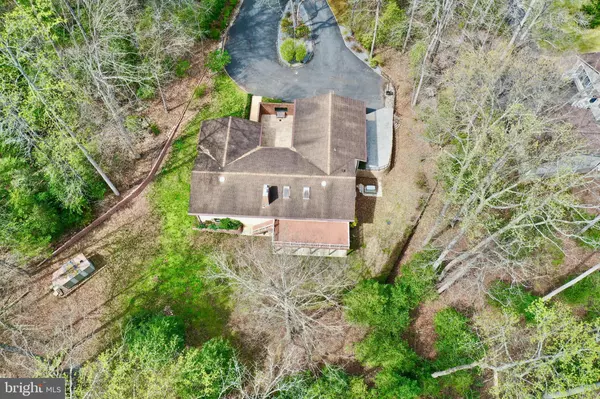For more information regarding the value of a property, please contact us for a free consultation.
3333 STRAWBERRY RUN Davidsonville, MD 21035
Want to know what your home might be worth? Contact us for a FREE valuation!

Our team is ready to help you sell your home for the highest possible price ASAP
Key Details
Sold Price $750,000
Property Type Single Family Home
Sub Type Detached
Listing Status Sold
Purchase Type For Sale
Square Footage 4,150 sqft
Price per Sqft $180
Subdivision Eickelberry Woods
MLS Listing ID MDAA2082122
Sold Date 05/31/24
Style Ranch/Rambler
Bedrooms 5
Full Baths 3
Half Baths 1
HOA Y/N N
Abv Grd Liv Area 2,075
Originating Board BRIGHT
Year Built 1983
Annual Tax Amount $6,373
Tax Year 2024
Lot Size 1.830 Acres
Acres 1.83
Property Description
You dont want to miss this home, Boasting over 4,000 sqft and located on 1.83 Acre in Eickelberry Woods, just off Governors Bridge Road. Just minutes from Rt. 50 and Annapolis. Nature abounds, Surrounded by woods you will enjoy the peaceful views and privacy. Circular Drive welcomes you and offers plenty of parking as well as the oversized a two car Garage. Welcome Guests or relax and enjoy your private Atrium. Handicap Ramp is currently installed but can be removed if you wish. Come inside to the sunken Large Formal Living Room. Dining Room. Family Room with Wood Ceilings, Skylight and Cozy Gas Fireplace. Kitchen updated with Granite Counters and Tile Flooring. Breakfast Nook has slider that opens Large Deck and Beautiful Expansive Views. Primary Bedroom includes Full Bath, updated tile shower and walk-in closet. Finished Basement has access from Hall, Garage and exterior. Offers two additional bedrooms and full bath. Second Kitchen with wrap around bar is a wonderful feature and is perfect for gatherings. Second Family Room includes wood stove. Walk Out to Large Patio. Propane Generator included
Location
State MD
County Anne Arundel
Zoning RA
Rooms
Other Rooms Living Room, Dining Room, Primary Bedroom, Bedroom 2, Bedroom 3, Bedroom 4, Bedroom 5, Kitchen, Family Room, 2nd Stry Fam Rm, Laundry, Storage Room, Primary Bathroom, Full Bath, Half Bath
Basement Connecting Stairway, Heated, Interior Access, Outside Entrance, Walkout Level, Fully Finished
Main Level Bedrooms 3
Interior
Interior Features 2nd Kitchen, Additional Stairway, Bar, Breakfast Area, Built-Ins, Carpet, Ceiling Fan(s), Family Room Off Kitchen, Formal/Separate Dining Room, Primary Bath(s), Water Treat System
Hot Water Electric
Heating Heat Pump(s), Baseboard - Electric
Cooling Central A/C, Ceiling Fan(s)
Flooring Ceramic Tile, Hardwood, Carpet
Fireplaces Number 1
Fireplaces Type Fireplace - Glass Doors, Gas/Propane
Equipment Built-In Microwave, Compactor, Dishwasher, Washer, Dryer, Exhaust Fan, Freezer, Extra Refrigerator/Freezer, Refrigerator, Stove, Water Conditioner - Owned
Fireplace Y
Appliance Built-In Microwave, Compactor, Dishwasher, Washer, Dryer, Exhaust Fan, Freezer, Extra Refrigerator/Freezer, Refrigerator, Stove, Water Conditioner - Owned
Heat Source Electric
Laundry Main Floor, Dryer In Unit, Washer In Unit
Exterior
Parking Features Garage - Front Entry, Garage Door Opener, Inside Access, Oversized
Garage Spaces 8.0
Water Access N
Accessibility Ramp - Main Level
Attached Garage 2
Total Parking Spaces 8
Garage Y
Building
Lot Description Landscaping, Trees/Wooded
Story 2
Foundation Block
Sewer Private Septic Tank, On Site Septic
Water Well, Filter, Conditioner
Architectural Style Ranch/Rambler
Level or Stories 2
Additional Building Above Grade, Below Grade
Structure Type Beamed Ceilings,Wood Ceilings
New Construction N
Schools
School District Anne Arundel County Public Schools
Others
Senior Community No
Tax ID 020124690013477
Ownership Fee Simple
SqFt Source Assessor
Security Features Security System
Special Listing Condition Standard
Read Less

Bought with Susan K Kirn • Compass



