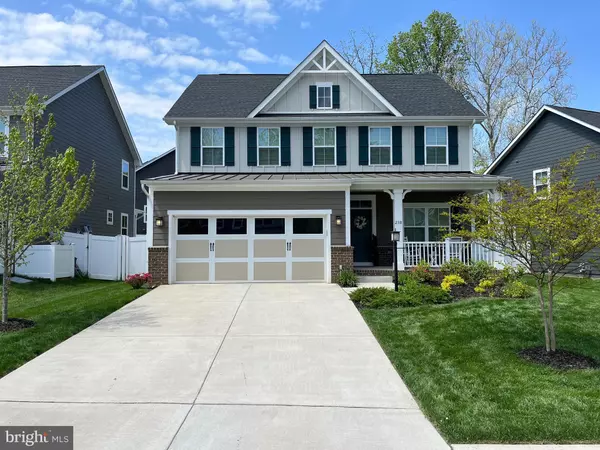For more information regarding the value of a property, please contact us for a free consultation.
238 NORMA DEAN DR Warrenton, VA 20186
Want to know what your home might be worth? Contact us for a FREE valuation!

Our team is ready to help you sell your home for the highest possible price ASAP
Key Details
Sold Price $750,000
Property Type Single Family Home
Sub Type Detached
Listing Status Sold
Purchase Type For Sale
Square Footage 3,407 sqft
Price per Sqft $220
Subdivision None Available
MLS Listing ID VAFQ2012186
Sold Date 05/29/24
Style Colonial
Bedrooms 5
Full Baths 3
Half Baths 1
HOA Fees $75/mo
HOA Y/N Y
Abv Grd Liv Area 2,424
Originating Board BRIGHT
Year Built 2021
Annual Tax Amount $5,532
Tax Year 2022
Lot Size 7,100 Sqft
Acres 0.16
Property Description
Idyllic situation in one of the only neighborhoods in Old Town Warrenton. Only a few years old, everything shines and owner upgrades just add to the appeal. Quiet, flat street on cul de sac with only a few houses so the only sounds are laughter and play! Open floorplan is ideal for spending time together with eating area and island adjacent to family room. Fully fenced backyard is ready to go with patio, outdoor kitchen, gazebo and playground set. Home workspace is light and bright with large windows and glass French doors. Custom built cabinets and bookshelves complete the library look. Finished lower level has theatre room, rec room, full bath and extra room for exercise, crafts, etc. Walk to shops, cafes, festivals, parade, farmer's market and so much more that Historic Warrenton has to offer
Location
State VA
County Fauquier
Zoning 10
Direction East
Rooms
Other Rooms Living Room, Dining Room, Primary Bedroom, Bedroom 2, Bedroom 3, Bedroom 4, Kitchen, Family Room, Office, Recreation Room, Media Room
Basement Interior Access, Walkout Level
Interior
Interior Features Recessed Lighting, Ceiling Fan(s), Combination Kitchen/Dining, Kitchen - Island, Combination Dining/Living, Window Treatments, Air Filter System, Built-Ins
Hot Water Natural Gas
Heating Heat Pump - Gas BackUp, Forced Air
Cooling Central A/C, Heat Pump(s)
Flooring Carpet, Ceramic Tile, Laminate Plank
Equipment Built-In Microwave, Dryer, Washer, Disposal, Dishwasher, Icemaker, Refrigerator, Oven - Wall
Fireplace N
Appliance Built-In Microwave, Dryer, Washer, Disposal, Dishwasher, Icemaker, Refrigerator, Oven - Wall
Heat Source Natural Gas
Exterior
Exterior Feature Porch(es), Patio(s)
Parking Features Garage - Front Entry, Garage Door Opener
Garage Spaces 2.0
Fence Rear
Utilities Available Natural Gas Available, Cable TV
Water Access N
View Garden/Lawn, Street
Roof Type Asphalt
Street Surface Paved
Accessibility None
Porch Porch(es), Patio(s)
Road Frontage State
Attached Garage 2
Total Parking Spaces 2
Garage Y
Building
Lot Description Cul-de-sac, Front Yard, Landscaping, Rear Yard
Story 3
Foundation Concrete Perimeter
Sewer Public Sewer
Water Public
Architectural Style Colonial
Level or Stories 3
Additional Building Above Grade, Below Grade
New Construction N
Schools
School District Fauquier County Public Schools
Others
HOA Fee Include Snow Removal,Trash,Common Area Maintenance
Senior Community No
Tax ID 6984-38-2149
Ownership Fee Simple
SqFt Source Assessor
Security Features Electric Alarm
Special Listing Condition Standard
Read Less

Bought with Spencer Stephen Burns • Pearson Smith Realty, LLC



