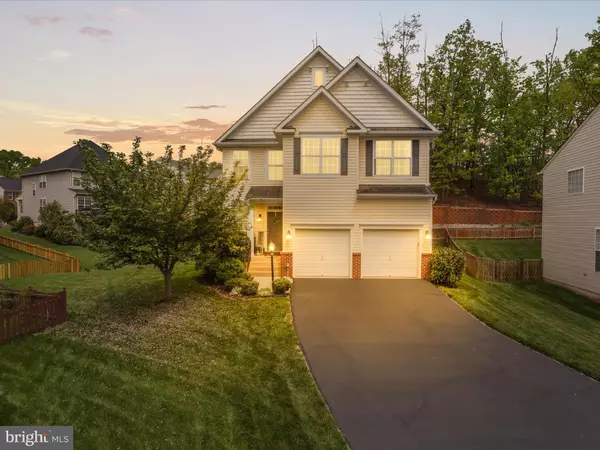For more information regarding the value of a property, please contact us for a free consultation.
7504 SAN DIEGO CT Gainesville, VA 20155
Want to know what your home might be worth? Contact us for a FREE valuation!

Our team is ready to help you sell your home for the highest possible price ASAP
Key Details
Sold Price $775,000
Property Type Single Family Home
Sub Type Detached
Listing Status Sold
Purchase Type For Sale
Square Footage 2,462 sqft
Price per Sqft $314
Subdivision Hopewells Landing
MLS Listing ID VAPW2069868
Sold Date 05/30/24
Style Colonial
Bedrooms 4
Full Baths 2
Half Baths 1
HOA Fees $88/mo
HOA Y/N Y
Abv Grd Liv Area 2,462
Originating Board BRIGHT
Year Built 2012
Annual Tax Amount $6,621
Tax Year 2022
Lot Size 9,361 Sqft
Acres 0.21
Property Description
Welcome to sought-after Hopewells Landing! Fabulous Cul-de-Sac Location! Meticulously Maintained! This 4 bedroom, 2.5 bathroom home features an open floor plan with a 4' family room extension and a 9' breakfast room extension that leads out to a composite deck. The main level features a 2-story Entry, Dining Room with tray ceiling. Kitchen/Family Room combo with white and grey cabinetry and quartz countertops, upgraded stainless appliances, gas cooking, micro/oven combo, and an island. Gas fireplace, 9-foot ceilings, recessed LED lights, mud closet/bench and breakfast area. The upper level includes 4 spacious bedrooms, each with ample closet space. The primary suite boasts a tray ceiling, and his and her walk-in closets. Ensuite bath with shower, soaking tub, and dual vanities. Laundry room on bedroom level with custom barn door and shelving. The Large Lower Level Walk-Up is waiting for its new owner to configure how they wish and adds additional storage for the home. Roof/Windows/HVAC (2012) • Updated Lighting (2019) • Mud Room Closet (2020) • Appliances (2021) • Quartz Countertops (2021) • Family Room Carpet (2022) • Hardwoods Refinished (2022) • LED Recessed Lighting (2023) Community amenities include an outdoor pool, tot lots, and walking/jogging trails. Convenient location, minutes from RT 29, I-66, VRE, shopping, dining, entertainment, Wegmans, and more! Two entrances into the neighborhood - the second entrance is off of Carver Rd. Schools – Buckland Mills ES/Reagan MS/Gainesville HS
Location
State VA
County Prince William
Zoning R4
Rooms
Other Rooms Dining Room, Primary Bedroom, Bedroom 2, Bedroom 3, Bedroom 4, Kitchen, Family Room, Basement, Breakfast Room, Laundry, Bathroom 2, Primary Bathroom, Half Bath
Basement Rear Entrance, Unfinished, Walkout Stairs
Interior
Interior Features Attic, Breakfast Area, Carpet, Ceiling Fan(s), Combination Dining/Living, Combination Kitchen/Living, Family Room Off Kitchen, Floor Plan - Open, Kitchen - Country, Kitchen - Island, Primary Bath(s), Recessed Lighting, Soaking Tub, Stall Shower, Tub Shower, Walk-in Closet(s), Wood Floors
Hot Water Natural Gas
Heating Forced Air
Cooling Central A/C
Flooring Hardwood, Carpet, Ceramic Tile
Fireplaces Number 1
Fireplaces Type Mantel(s), Gas/Propane
Equipment Built-In Microwave, Cooktop, Dishwasher, Disposal, Dryer, Exhaust Fan, Icemaker, Oven - Wall, Oven/Range - Gas, Refrigerator, Stainless Steel Appliances, Washer
Fireplace Y
Appliance Built-In Microwave, Cooktop, Dishwasher, Disposal, Dryer, Exhaust Fan, Icemaker, Oven - Wall, Oven/Range - Gas, Refrigerator, Stainless Steel Appliances, Washer
Heat Source Natural Gas
Laundry Upper Floor
Exterior
Exterior Feature Deck(s)
Parking Features Garage - Front Entry
Garage Spaces 8.0
Fence Partially
Amenities Available Common Grounds, Pool - Outdoor, Tot Lots/Playground
Water Access N
Accessibility None
Porch Deck(s)
Attached Garage 2
Total Parking Spaces 8
Garage Y
Building
Lot Description Cul-de-sac, Landscaping, SideYard(s), Rear Yard
Story 3
Foundation Slab
Sewer Public Sewer
Water Public
Architectural Style Colonial
Level or Stories 3
Additional Building Above Grade, Below Grade
Structure Type 2 Story Ceilings,9'+ Ceilings,Dry Wall
New Construction N
Schools
Elementary Schools Buckland Mills
Middle Schools Ronald Wilson Reagan
High Schools Gainesville
School District Prince William County Public Schools
Others
HOA Fee Include Common Area Maintenance,Pool(s),Snow Removal,Trash
Senior Community No
Tax ID 7297-83-2889
Ownership Fee Simple
SqFt Source Assessor
Special Listing Condition Standard
Read Less

Bought with Angel Arturo Cruz Jr. • Compass



