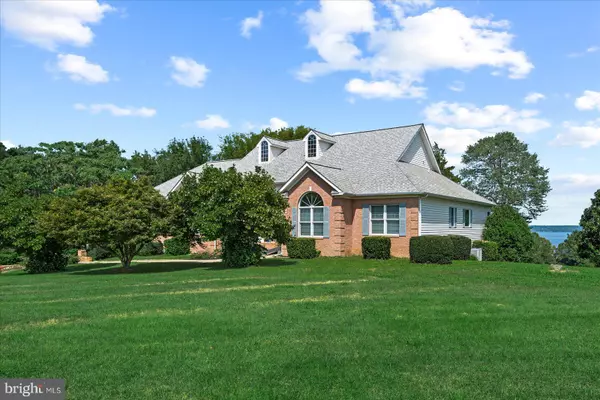For more information regarding the value of a property, please contact us for a free consultation.
30523 PORTOBAGO TRL Port Royal, VA 22535
Want to know what your home might be worth? Contact us for a FREE valuation!

Our team is ready to help you sell your home for the highest possible price ASAP
Key Details
Sold Price $720,000
Property Type Single Family Home
Sub Type Detached
Listing Status Sold
Purchase Type For Sale
Square Footage 2,391 sqft
Price per Sqft $301
Subdivision Portobago Bay
MLS Listing ID VACV2004684
Sold Date 05/29/24
Style Cape Cod
Bedrooms 3
Full Baths 2
Half Baths 1
HOA Fees $41/ann
HOA Y/N Y
Abv Grd Liv Area 2,391
Originating Board BRIGHT
Year Built 2001
Annual Tax Amount $4,371
Tax Year 2023
Lot Size 3.970 Acres
Acres 3.97
Property Description
WATERFRONT PROPOERTY. OVER 150 FEET OF WATERFRONT. Just 25 miles from downtown Fredericksburg, 18 miles to downtown Bowling Green and 22 miles to the Spotsylvania Commuter Rail Line (to Northern Va and DC). Welcome to the stunning Portobago Bay neighborhood! When you in the wide paved drive, you are immediately in awe of the expansive stunning view of the Rappahannock River located right behind this gorgeous brick front home. Walk through the front doors and you are greeted with hardwood flooring and well maintained carpet. You enter into the formal living room which is open, airy and provides so much natural light! Just beyond the living room is a large sunroom with ample space to entertain, relax and unwind as you take in the views of the Rappahannock! From there you can either go down the hallway which leads to two large sized bed rooms, both with ample closet space and a full bath which offers dual vanities and plenty of storage. In the rear of the home sits the primary bedroom, The bedroom boasts a full wall of windows to take in the gorgeous view of the grounds/river. The primary bedroom also has a full bathroom with a separate water closet, soaking tub and shower, also providing another double vanity with lots of storage! There is also access from the primary bedroom out into the sunroom. The kitchen has so much cabinet space, counter top surface and provides enough room for a kitchen table! Off the kitchen sits a formal dining room, perfect for entertaining, a walk-in pantry which houses the laundry room and also provides access to the garage and another large family room, perfect for movie nights! The basement has a large finished room, again with amazing views of the river! The unfinished portion of the basement is massive and can easily hold two more bedrooms, with large windows looking out over the expansive yard. There us plenty of storage space left over. The basement also has a half bath which can easily be turned into another full bathroom. There are beautiful french doors in the basement which lead out onto the patio/grounds. This home is a true show-stopper!
Location
State VA
County Caroline
Zoning RP
Rooms
Basement Connecting Stairway, Full, Interior Access, Outside Entrance, Partially Finished, Poured Concrete, Rear Entrance, Shelving, Space For Rooms, Walkout Level, Windows, Workshop
Main Level Bedrooms 3
Interior
Interior Features Breakfast Area, Butlers Pantry, Carpet, Ceiling Fan(s), Crown Moldings, Dining Area, Entry Level Bedroom, Family Room Off Kitchen, Floor Plan - Open, Floor Plan - Traditional, Formal/Separate Dining Room, Kitchen - Table Space, Pantry, Primary Bath(s), Recessed Lighting, Soaking Tub, Stall Shower, Walk-in Closet(s)
Hot Water Natural Gas
Heating Heat Pump(s)
Cooling Central A/C
Flooring Carpet, Hardwood
Fireplaces Number 1
Fireplaces Type Fireplace - Glass Doors
Equipment Cooktop, Dishwasher, Dryer, Oven - Double, Oven - Wall, Washer, Water Heater
Fireplace Y
Appliance Cooktop, Dishwasher, Dryer, Oven - Double, Oven - Wall, Washer, Water Heater
Heat Source Propane - Owned
Exterior
Exterior Feature Deck(s), Patio(s), Porch(es)
Parking Features Garage - Side Entry, Garage Door Opener, Oversized
Garage Spaces 8.0
Amenities Available Beach, Boat Dock/Slip, Common Grounds, Lake, Pier/Dock, Water/Lake Privileges
Water Access Y
View Garden/Lawn, River, Trees/Woods, Water
Accessibility None
Porch Deck(s), Patio(s), Porch(es)
Attached Garage 2
Total Parking Spaces 8
Garage Y
Building
Lot Description Front Yard, Partly Wooded, Rear Yard
Story 1
Foundation Permanent, Slab
Sewer On Site Septic
Water Well
Architectural Style Cape Cod
Level or Stories 1
Additional Building Above Grade, Below Grade
Structure Type 9'+ Ceilings,Dry Wall,High
New Construction N
Schools
School District Caroline County Public Schools
Others
HOA Fee Include Common Area Maintenance,Pier/Dock Maintenance
Senior Community No
Tax ID 24A-1-C-15
Ownership Fee Simple
SqFt Source Assessor
Acceptable Financing Cash, Conventional, FHA, VA, Negotiable
Listing Terms Cash, Conventional, FHA, VA, Negotiable
Financing Cash,Conventional,FHA,VA,Negotiable
Special Listing Condition Standard
Read Less

Bought with Algernon Gardiner Jr. • Coldwell Banker Elite
GET MORE INFORMATION




