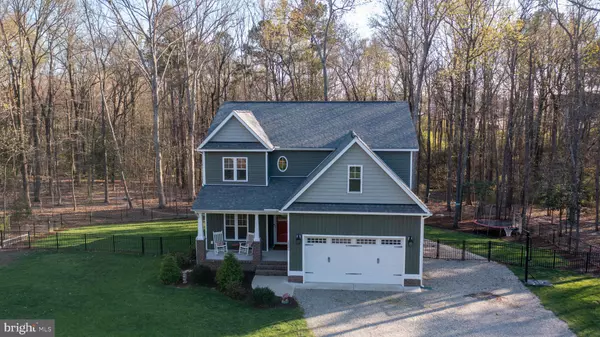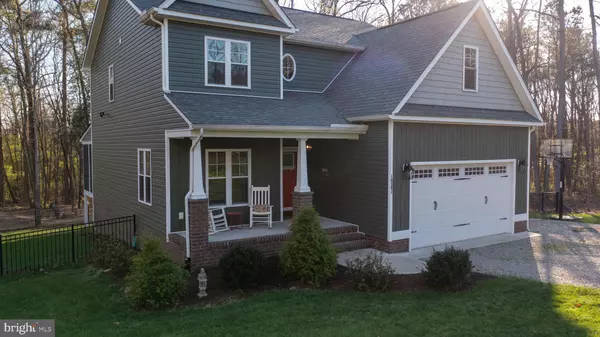For more information regarding the value of a property, please contact us for a free consultation.
10301 LEAR RD North Chesterfield, VA 23224
Want to know what your home might be worth? Contact us for a FREE valuation!

Our team is ready to help you sell your home for the highest possible price ASAP
Key Details
Sold Price $550,000
Property Type Single Family Home
Sub Type Detached
Listing Status Sold
Purchase Type For Sale
Square Footage 2,449 sqft
Price per Sqft $224
Subdivision None Available
MLS Listing ID VACF2000696
Sold Date 05/24/24
Style Craftsman
Bedrooms 4
Full Baths 2
Half Baths 1
HOA Y/N N
Abv Grd Liv Area 2,449
Originating Board BRIGHT
Year Built 2020
Annual Tax Amount $2,264
Tax Year 2022
Lot Size 1.450 Acres
Acres 1.45
Property Description
HOT HOT HOT!!! Welcome to this charming home nestled on a spacious 1.45 acre lot, built with precision and care by Vertical Builders in 2020. This delightful home boasts a perfect balance of comfort and functionality, making it ideal for families. Upon arrival, you'll be greeted by the well-maintained exterior, promising both curb appeal and durability. The home features a welcoming front porch, inviting you to step inside and discover its many treasures. As you enter, you're immediately drawn to the open and inviting family room with a gas fireplace and natural light streaming in through large windows, creating a warm and inviting ambiance. Adjacent to the family room is the dining room, perfect for hosting gatherings and creating lasting memories with loved ones. The heart of the home lies in the spacious eat-in kitchen, complete with modern appliances, a pantry, ample cabinet space, and a convenient center island, providing the perfect setting for culinary adventures and casual dining alike. Escape to tranquility in the luxurious master suite, featuring a serene atmosphere, generous closet space, and a private ensuite bath, offering a relaxing retreat after a long day. Three additional bedrooms offer versatility and comfort for family members or guests. This home also boasts two and a half baths, ensuring convenience and comfort for everyone in the household. Step outside to discover the enchanting screen porch, where you can unwind and enjoy a beverage in the beauty of the outdoors without the hassle of pesky insects. The fenced back yard offers endless possibilities for outdoor activities, from gardening to playtime with children or pets. Completing this picture-perfect home is a convenient garage, providing ample space for parking and storage. With its thoughtful design, modern amenities, and serene surroundings, this practically brand new home is more than just a place to live—it's a sanctuary where cherished memories are made and dreams are realized. Welcome home!
Location
State VA
County Chesterfield
Zoning A
Interior
Interior Features Attic, Bar, Carpet, Ceiling Fan(s), Combination Kitchen/Dining, Combination Kitchen/Living, Dining Area, Family Room Off Kitchen, Floor Plan - Open, Formal/Separate Dining Room, Kitchen - Eat-In, Kitchen - Gourmet, Pantry, Primary Bath(s), Tub Shower, Upgraded Countertops, Walk-in Closet(s), Wet/Dry Bar
Hot Water Electric
Heating Heat Pump(s), Zoned
Cooling Central A/C, Heat Pump(s), Zoned
Flooring Carpet, Ceramic Tile, Luxury Vinyl Plank
Fireplaces Number 1
Fireplaces Type Gas/Propane
Equipment Built-In Microwave, Built-In Range, Dishwasher, Disposal, Microwave, Oven - Self Cleaning, Oven/Range - Electric, Stainless Steel Appliances, Stove, Water Heater
Furnishings No
Fireplace Y
Window Features Double Pane,Energy Efficient,Low-E
Appliance Built-In Microwave, Built-In Range, Dishwasher, Disposal, Microwave, Oven - Self Cleaning, Oven/Range - Electric, Stainless Steel Appliances, Stove, Water Heater
Heat Source Electric
Exterior
Parking Features Additional Storage Area, Covered Parking, Garage - Front Entry, Garage Door Opener, Inside Access
Garage Spaces 5.0
Fence Chain Link, Decorative, Partially, Rear, Vinyl
Water Access N
View Trees/Woods
Roof Type Shingle
Street Surface Paved
Accessibility None
Attached Garage 2
Total Parking Spaces 5
Garage Y
Building
Lot Description Front Yard, Landscaping, Partly Wooded, Private, Road Frontage, Rural, Secluded
Story 2
Foundation Crawl Space
Sewer Public Sewer
Water Public
Architectural Style Craftsman
Level or Stories 2
Additional Building Above Grade, Below Grade
New Construction N
Schools
Elementary Schools Bon Air
Middle Schools Robious
High Schools James River
School District Chesterfield County Public Schools
Others
Pets Allowed Y
Senior Community No
Tax ID 746710681000000
Ownership Fee Simple
SqFt Source Estimated
Security Features Security System
Acceptable Financing Cash, Conventional, FHA, USDA, VA, VHDA
Horse Property N
Listing Terms Cash, Conventional, FHA, USDA, VA, VHDA
Financing Cash,Conventional,FHA,USDA,VA,VHDA
Special Listing Condition Standard
Pets Allowed No Pet Restrictions
Read Less

Bought with NON MEMBER • Non Subscribing Office



