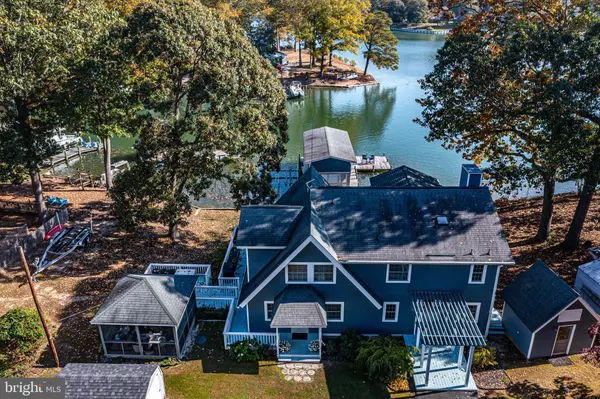For more information regarding the value of a property, please contact us for a free consultation.
185 LUCOM POINT DRIVE Reedville, VA 22539
Want to know what your home might be worth? Contact us for a FREE valuation!

Our team is ready to help you sell your home for the highest possible price ASAP
Key Details
Sold Price $610,000
Property Type Single Family Home
Sub Type Detached
Listing Status Sold
Purchase Type For Sale
Square Footage 2,519 sqft
Price per Sqft $242
Subdivision Whays Creek
MLS Listing ID VANV2001034
Sold Date 05/21/24
Style Contemporary
Bedrooms 3
Full Baths 3
HOA Y/N N
Abv Grd Liv Area 2,519
Originating Board BRIGHT
Year Built 1974
Annual Tax Amount $2,360
Tax Year 2023
Lot Size 0.280 Acres
Acres 0.28
Property Description
Custom built waterfront home on Whay's Creek just off the Great Wicomico River. Beautiful well-maintained 3 bedroom, 3 full baths, 2519 Sq ft home with high cathedral ceilings and open concept. Water views from many rooms. Large kitchen with ceiling high white cabinets, two dishwashers, compactor and gas range. Great for family/friend gatherings! The kitchen opens to the dining and family room with awesome water views. The home boasts 3 fireplaces, 2 on main level and one in the primary bedroom. Hardwood floors throughout the home, upgraded bathrooms and house generator. Home has tankless water system with instant hot water. Entire house and outside buildings upgraded with siding recently. Outdoor screened gazebo and 2 sheds. Long water views with boat house and two boat lifts. Lifts as-is, believed to work but current owners have not used them. Minutes to the Great Wicomico with many restaurants in the area. Large primary bedroom with large, covered deck overlooking the water. Large outdoor decks to enjoy. This home is pristine and move in ready. Don't miss your opportunity to own this beautiful waterfront home! Schedule a showing today and come take a look!
Location
State VA
County Northumberland
Zoning RESIDENTIAL
Interior
Interior Features Crown Moldings, Dining Area, Combination Dining/Living, Floor Plan - Open, Kitchen - Island, Pantry, Primary Bedroom - Bay Front, Soaking Tub, Upgraded Countertops
Hot Water Electric, Tankless
Heating Heat Pump - Gas BackUp
Cooling Central A/C
Flooring Hardwood, Tile/Brick
Fireplaces Number 3
Fireplaces Type Fireplace - Glass Doors, Gas/Propane
Equipment Built-In Microwave, Compactor, Dishwasher, Dryer - Front Loading, Icemaker, Instant Hot Water, Oven/Range - Gas, Trash Compactor, Washer/Dryer Stacked, Water Heater - Tankless
Fireplace Y
Appliance Built-In Microwave, Compactor, Dishwasher, Dryer - Front Loading, Icemaker, Instant Hot Water, Oven/Range - Gas, Trash Compactor, Washer/Dryer Stacked, Water Heater - Tankless
Heat Source Propane - Leased
Laundry Main Floor
Exterior
Exterior Feature Deck(s), Screened, Balcony
Garage Spaces 4.0
Utilities Available Cable TV
Water Access Y
View Water
Roof Type Architectural Shingle
Accessibility 2+ Access Exits
Porch Deck(s), Screened, Balcony
Total Parking Spaces 4
Garage N
Building
Story 2
Foundation Crawl Space
Sewer On Site Septic
Water Community
Architectural Style Contemporary
Level or Stories 2
Additional Building Above Grade
Structure Type 9'+ Ceilings,Dry Wall,Vaulted Ceilings
New Construction N
Schools
Elementary Schools Northumberland
Middle Schools Northumberland
High Schools Northumberland
School District Northumberland County Public Schools
Others
Pets Allowed Y
Senior Community No
Tax ID 37A-3-005
Ownership Fee Simple
SqFt Source Estimated
Acceptable Financing Conventional, Cash
Horse Property N
Listing Terms Conventional, Cash
Financing Conventional,Cash
Special Listing Condition Standard
Pets Allowed No Pet Restrictions
Read Less

Bought with Lucille P Bosmans • Cobblestone Realty Inc.
GET MORE INFORMATION




