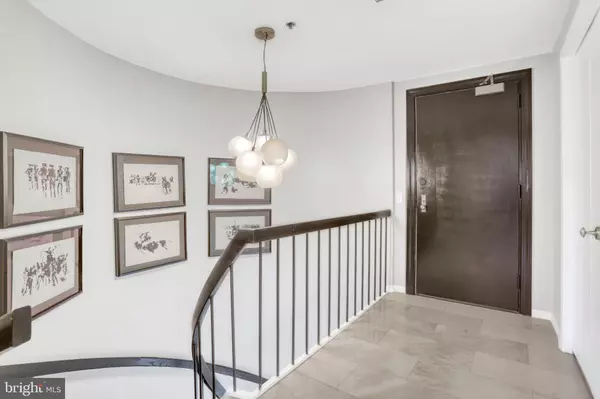For more information regarding the value of a property, please contact us for a free consultation.
1401 N OAK ST #308 Arlington, VA 22209
Want to know what your home might be worth? Contact us for a FREE valuation!

Our team is ready to help you sell your home for the highest possible price ASAP
Key Details
Sold Price $1,050,000
Property Type Condo
Sub Type Condo/Co-op
Listing Status Sold
Purchase Type For Sale
Square Footage 2,064 sqft
Price per Sqft $508
Subdivision The Weslie
MLS Listing ID VAAR2041544
Sold Date 05/24/24
Style Colonial
Bedrooms 3
Full Baths 2
Half Baths 1
Condo Fees $1,494/mo
HOA Y/N N
Abv Grd Liv Area 2,064
Originating Board BRIGHT
Year Built 1981
Annual Tax Amount $12,467
Tax Year 2024
Property Description
Refined design, elegance and space await in this fully remodeled over 2,000 sq. ft 3 Br/2.5 Ba two-level home in Rosslyn's The Weslie. Enter via stunning open foyer on top floor, featuring two generous-sized bedrooms + full Ba. Walk down a sweeping curved staircase to the main living level which includes a dramatic open living/dining/kitchen + separate primary suite. On the main level, you'll enjoy open views of the Netherlands Carillon and Potomac River (no monuments view) from your 12.5 ft floor-to-ceiling windows + sliding glass doors onto an expansive 20 ft. terrace in a park-like setting. The fully remodeled (in 2023) top to bottom gourmet-kitchen features quartz counters, high-end cabinetry and SS appliances, designed to maximize space and storage. Open dining/kitchen to living room with soaring ceilings, over 13 ft tall, and dramatic overhead lighting. Powder room, laundry + primary bedroom w/en-suite complete the main level living. Primary suite includes new tile throughout, newly installed double-vanity w/quartz counter, high-end lighting + spacious walk-in closet. The upper level bedrooms include fresh paint and one includes refinished built-ins, perfect for an office, if preferred. Full upstairs bathroom updated to include new quartz-topped vanity + lighting. Recently installed Carrara marble floors throughout add to the luxurious feel of the home. All new custom interior real-wood doors were installed in 2023. One assigned garage space #28 + storage unit #31 convey. Condo amenities include full-service front desk concierge, renovated lobby, fitness center/community room and access to a large rooftop terrace with incomparable views of the DC monuments and skyline. Host your friends for the 4th of July fireworks w/special privileges on the rooftop terrace for this 3rd floor unit! The Weslie is ideally located blocks from the Rosslyn Metro, 1-mile to Georgetown, direct/quick access via the Roosevelt Bridge to DC, straight-shot 5+ minute drive to Reagan National. Iwo Jima is blocks away, as is access to nearby bike/jogging/hiking trails. Innovation ES/Dorothy Hamm MS/Yorktown HS.
Location
State VA
County Arlington
Zoning COUNTY
Rooms
Other Rooms Living Room, Dining Room, Primary Bedroom, Bedroom 2, Bedroom 3, Kitchen, Laundry, Bathroom 1, Primary Bathroom
Main Level Bedrooms 1
Interior
Interior Features Dining Area, Store/Office, Built-Ins, Combination Dining/Living, Combination Kitchen/Living, Curved Staircase, Entry Level Bedroom, Kitchen - Gourmet, Pantry, Primary Bath(s), Recessed Lighting, Soaking Tub, Spiral Staircase, Tub Shower, Upgraded Countertops, Walk-in Closet(s), Window Treatments
Hot Water Electric
Heating Forced Air
Cooling Central A/C
Flooring Marble
Equipment Dishwasher, Disposal, Dryer, Icemaker, Stainless Steel Appliances, Washer, Water Heater, Oven/Range - Electric, Range Hood, Refrigerator, Microwave
Fireplace N
Appliance Dishwasher, Disposal, Dryer, Icemaker, Stainless Steel Appliances, Washer, Water Heater, Oven/Range - Electric, Range Hood, Refrigerator, Microwave
Heat Source Electric
Laundry Washer In Unit, Dryer In Unit, Has Laundry, Lower Floor
Exterior
Parking Features Basement Garage
Garage Spaces 3.0
Amenities Available Concierge, Elevator, Extra Storage, Security, Fitness Center, Party Room
Water Access N
View Trees/Woods, City
Accessibility Elevator
Total Parking Spaces 3
Garage Y
Building
Story 2
Unit Features Mid-Rise 5 - 8 Floors
Sewer Public Sewer
Water Public
Architectural Style Colonial
Level or Stories 2
Additional Building Above Grade, Below Grade
Structure Type 9'+ Ceilings
New Construction N
Schools
Elementary Schools Innovation
Middle Schools Dorothy Hamm
High Schools Yorktown
School District Arlington County Public Schools
Others
Pets Allowed Y
HOA Fee Include Custodial Services Maintenance,Ext Bldg Maint,Lawn Care Front,Lawn Care Rear,Management,Insurance,Parking Fee,Reserve Funds,Water
Senior Community No
Tax ID 17-032-105
Ownership Condominium
Acceptable Financing Cash, Conventional
Listing Terms Cash, Conventional
Financing Cash,Conventional
Special Listing Condition Standard
Pets Allowed Case by Case Basis
Read Less

Bought with Stephanie Richey • Compass



