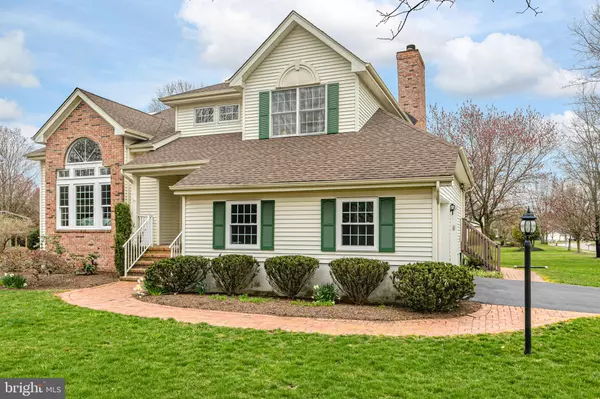For more information regarding the value of a property, please contact us for a free consultation.
3 SHETLAND GRN Belle Mead, NJ 08502
Want to know what your home might be worth? Contact us for a FREE valuation!

Our team is ready to help you sell your home for the highest possible price ASAP
Key Details
Sold Price $999,999
Property Type Single Family Home
Sub Type Detached
Listing Status Sold
Purchase Type For Sale
Subdivision Kings Crossing
MLS Listing ID NJSO2003168
Sold Date 05/23/24
Style Colonial
Bedrooms 4
Full Baths 2
Half Baths 1
HOA Fees $98/qua
HOA Y/N Y
Originating Board BRIGHT
Year Built 1994
Annual Tax Amount $16,728
Tax Year 2022
Lot Size 0.438 Acres
Acres 0.44
Lot Dimensions 0.00 x 0.00
Property Description
If you're searching for serene living, look no further than this delightful ENE-facing home in Kings Crossing! Stepping foot into this super sweet cul-de-sac home, prepare to be embraced by an abundance of sunlight that floods through its large windows, creating a joyful home. The interior boasts updated carpeting and flooring, a kitchen with new appliances, a chic subway tile backsplash, and a neutral palette. Right off the kitchen is an enclosed porch oasis, serving as a favorite spot during the warmer months of the year. Bask in its gentle breezes after a refreshing dip in the community pool or a spirited round of tennis on the community courts. The family room has new wood floors and a cozy fireplace, and the finished basement offers another spot for both play and relaxation. Keep the clutter at bay as toys find their rightful place here, leaving the main living areas unencumbered and serene. This home offers four bedrooms and two and a half baths. The upstairs hall bath has been tastefully renovated. With Montgomery’s highly regarded schools, and proximity to downtown Princeton, residents of Kings Crossing enjoy a peaceful suburban oasis with easy access to nearby urban amenities. This one won’t last!
Location
State NJ
County Somerset
Area Montgomery Twp (21813)
Zoning RESIDENTIAL
Direction Northeast
Rooms
Other Rooms Living Room, Dining Room, Primary Bedroom, Bedroom 2, Bedroom 3, Kitchen, Family Room, Breakfast Room, Bedroom 1, Sun/Florida Room, Recreation Room, Storage Room, Bathroom 1, Bathroom 2, Primary Bathroom
Basement Fully Finished
Interior
Interior Features Carpet, Family Room Off Kitchen, Formal/Separate Dining Room, Kitchen - Eat-In, Pantry, Stall Shower, Tub Shower, Upgraded Countertops, Walk-in Closet(s), Sound System, Soaking Tub
Hot Water Natural Gas
Heating Forced Air
Cooling Central A/C
Fireplaces Number 1
Fireplaces Type Wood
Fireplace Y
Heat Source Natural Gas
Laundry Main Floor
Exterior
Exterior Feature Deck(s), Enclosed, Patio(s), Porch(es)
Parking Features Garage - Side Entry
Garage Spaces 4.0
Water Access N
Accessibility None
Porch Deck(s), Enclosed, Patio(s), Porch(es)
Attached Garage 2
Total Parking Spaces 4
Garage Y
Building
Story 2
Foundation Slab
Sewer Public Sewer
Water Public
Architectural Style Colonial
Level or Stories 2
Additional Building Above Grade, Below Grade
New Construction N
Schools
Elementary Schools Orchard Hill
Middle Schools Montogomery M.S.
High Schools Montgomery H.S.
School District Montgomery Township Public Schools
Others
Senior Community No
Tax ID 13-17001-00006 30
Ownership Fee Simple
SqFt Source Assessor
Special Listing Condition Standard
Read Less

Bought with NON MEMBER • Non Subscribing Office
GET MORE INFORMATION




