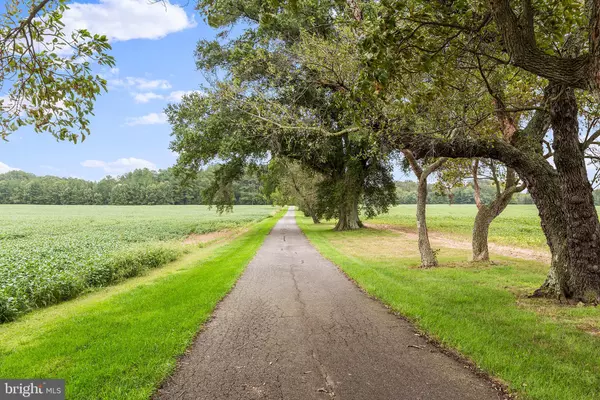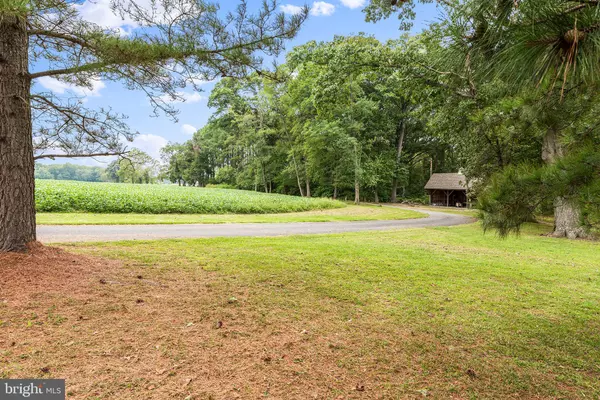For more information regarding the value of a property, please contact us for a free consultation.
22900 HANDY POINT ROAD HANDY POINT RD Chestertown, MD 21620
Want to know what your home might be worth? Contact us for a FREE valuation!

Our team is ready to help you sell your home for the highest possible price ASAP
Key Details
Sold Price $1,700,000
Property Type Single Family Home
Sub Type Detached
Listing Status Sold
Purchase Type For Sale
Square Footage 4,885 sqft
Price per Sqft $348
Subdivision None Available
MLS Listing ID MDKE2003350
Sold Date 05/17/24
Style Dutch,Colonial
Bedrooms 5
Full Baths 3
Half Baths 2
HOA Y/N N
Abv Grd Liv Area 4,885
Originating Board BRIGHT
Year Built 2006
Annual Tax Amount $11,163
Tax Year 2023
Lot Size 3.130 Acres
Acres 3.13
Property Description
Beautiful Dutch Colonial on 3 Acres with 500 +/- feet of waterfront overlooking Worton Creek. Near Worton Creek Marina and only a short drive to Historic Chestertown or Rock Hall. Enjoy the wildlife, rural setting, and inground pool. Native plants create a very nicely landscaped home. All wall paneling is Western Red Cedar and the wood floors are 150+ years old heart pine. The game room could be used as bedroom #5. The family room has a brick wood burning fireplace, table space , breakfast bar, and exposed wood beams. Sign posted. Owner Agent.
Location
State MD
County Kent
Zoning RCDAZ
Direction South
Rooms
Other Rooms Dining Room, Bedroom 2, Bedroom 3, Bedroom 4, Kitchen, Game Room, Den, Mud Room, Office, Bathroom 1, Bathroom 2
Basement Interior Access
Main Level Bedrooms 1
Interior
Interior Features Breakfast Area, Built-Ins, Carpet, Ceiling Fan(s), Chair Railings, Crown Moldings, Entry Level Bedroom, Exposed Beams, Floor Plan - Open, Formal/Separate Dining Room, Kitchen - Island, Kitchen - Table Space, Primary Bath(s), Skylight(s), Upgraded Countertops, Walk-in Closet(s), Water Treat System, Wood Floors, Window Treatments, Stall Shower, Soaking Tub
Hot Water Electric
Heating Heat Pump - Oil BackUp, Other
Cooling Ceiling Fan(s), Heat Pump(s), Multi Units, Zoned
Flooring Carpet, Wood
Fireplaces Number 1
Fireplaces Type Brick, Mantel(s)
Equipment Cooktop, Icemaker, Dishwasher, Dryer, Oven - Double, Refrigerator, Washer, Water Conditioner - Owned, Stainless Steel Appliances
Fireplace Y
Appliance Cooktop, Icemaker, Dishwasher, Dryer, Oven - Double, Refrigerator, Washer, Water Conditioner - Owned, Stainless Steel Appliances
Heat Source Electric, Oil
Laundry Main Floor, Has Laundry, Dryer In Unit, Washer In Unit
Exterior
Exterior Feature Patio(s), Deck(s), Porch(es)
Parking Features Garage Door Opener, Additional Storage Area, Garage - Front Entry, Inside Access, Oversized
Garage Spaces 13.0
Utilities Available Under Ground
Water Access Y
Roof Type Architectural Shingle
Street Surface Black Top
Accessibility 2+ Access Exits
Porch Patio(s), Deck(s), Porch(es)
Attached Garage 2
Total Parking Spaces 13
Garage Y
Building
Lot Description Fishing Available, Landscaping, Not In Development, Poolside, Private, Rear Yard, Rural, Secluded, Stream/Creek, Trees/Wooded, Unrestricted, Year Round Access
Story 2
Foundation Brick/Mortar, Block, Crawl Space, Pillar/Post/Pier
Sewer On Site Septic
Water Well
Architectural Style Dutch, Colonial
Level or Stories 2
Additional Building Above Grade, Below Grade
Structure Type 9'+ Ceilings,Beamed Ceilings,Dry Wall,Unfinished Walls,Paneled Walls,Tray Ceilings
New Construction N
Schools
Elementary Schools Call School Board
Middle Schools Call School Board
High Schools Kent County
School District Kent County Public Schools
Others
Pets Allowed Y
Senior Community No
Tax ID 1506028063
Ownership Fee Simple
SqFt Source Assessor
Horse Property N
Special Listing Condition Standard
Pets Allowed No Pet Restrictions
Read Less

Bought with Robert L Davis Jr. • Davis Real Estate, Inc.



