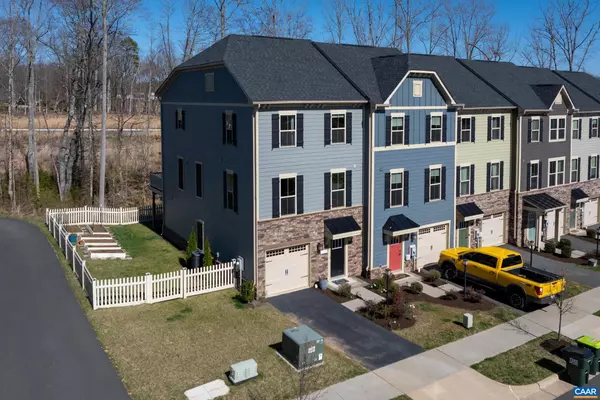For more information regarding the value of a property, please contact us for a free consultation.
3325 VILLAGE PARK AVE Keswick, VA 22947
Want to know what your home might be worth? Contact us for a FREE valuation!

Our team is ready to help you sell your home for the highest possible price ASAP
Key Details
Sold Price $450,000
Property Type Townhouse
Sub Type End of Row/Townhouse
Listing Status Sold
Purchase Type For Sale
Square Footage 2,256 sqft
Price per Sqft $199
Subdivision None Available
MLS Listing ID 651022
Sold Date 05/14/24
Style Other
Bedrooms 4
Full Baths 3
Half Baths 1
Condo Fees $75
HOA Fees $113/qua
HOA Y/N Y
Abv Grd Liv Area 2,256
Originating Board CAAR
Year Built 2019
Annual Tax Amount $3,850
Tax Year 2024
Lot Size 3,484 Sqft
Acres 0.08
Property Description
Do not miss this end unit with a fenced in backyard in the beautiful Rivanna Village neighborhood. 3 bedrooms, 2.5 baths upstairs & convenient bedroom-level laundry room, PLUS a 4th bedroom & 3rd full bath on the lower level! This open design also features a morning room & gourmet kitchen w/ oversized island, granite, & stainless appliances, plus a spacious owner?s suite w/ private bath & walk-in closet, composite deck & more. Rivanna Village offers garage townhomes in Charlottesville with an 18-acre park, close to Downtown, UVA and 5th Street Station. All homes in Rivanna Village were tested, inspected & HERS® scored by a 3rd party energy consultant when they were built.,Granite Counter,Maple Cabinets
Location
State VA
County Albemarle
Zoning R-1
Rooms
Other Rooms Living Room, Dining Room, Kitchen, Foyer, Laundry, Full Bath, Half Bath, Additional Bedroom
Basement Fully Finished, Outside Entrance, Walkout Level
Interior
Interior Features Walk-in Closet(s), Pantry, Recessed Lighting
Heating Central, Heat Pump(s)
Cooling Central A/C, Heat Pump(s)
Flooring Carpet, Ceramic Tile
Equipment Dryer, Washer, Dishwasher, Disposal, Oven/Range - Electric, Microwave, Refrigerator
Fireplace N
Window Features Insulated,Low-E,Double Hung,Vinyl Clad
Appliance Dryer, Washer, Dishwasher, Disposal, Oven/Range - Electric, Microwave, Refrigerator
Heat Source Electric
Exterior
Parking Features Other, Garage - Front Entry
Fence Fully
Amenities Available Jog/Walk Path
View Garden/Lawn
Roof Type Architectural Shingle
Accessibility None
Road Frontage Public
Garage Y
Building
Lot Description Landscaping
Story 3
Foundation Concrete Perimeter
Sewer Public Sewer
Water Public
Architectural Style Other
Level or Stories 3
Additional Building Above Grade, Below Grade
Structure Type 9'+ Ceilings
New Construction N
Schools
Elementary Schools Stone-Robinson
Middle Schools Burley
High Schools Monticello
School District Albemarle County Public Schools
Others
HOA Fee Include Snow Removal,Trash,Lawn Maintenance
Ownership Other
Security Features Security System,Smoke Detector
Special Listing Condition Standard
Read Less

Bought with ANNE BURROUGHS • NEST REALTY GROUP



