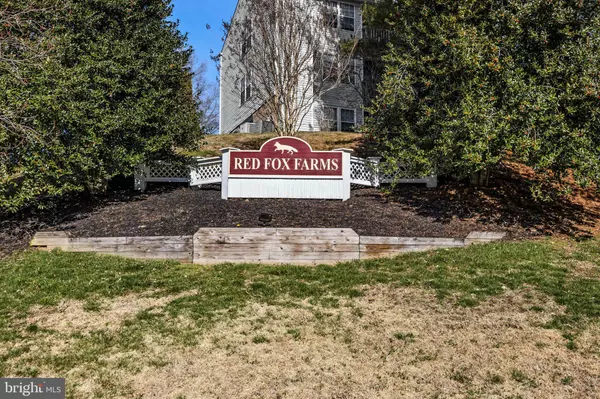For more information regarding the value of a property, please contact us for a free consultation.
4 JUMPERS CIR #272 Nottingham, MD 21236
Want to know what your home might be worth? Contact us for a FREE valuation!

Our team is ready to help you sell your home for the highest possible price ASAP
Key Details
Sold Price $220,000
Property Type Condo
Sub Type Condo/Co-op
Listing Status Sold
Purchase Type For Sale
Square Footage 975 sqft
Price per Sqft $225
Subdivision Red Fox Farms
MLS Listing ID MDBC2089618
Sold Date 05/13/24
Style Unit/Flat
Bedrooms 2
Full Baths 2
Condo Fees $250/mo
HOA Y/N N
Abv Grd Liv Area 975
Originating Board BRIGHT
Year Built 1993
Annual Tax Amount $1,673
Tax Year 2023
Property Description
BACK UP OFFERS AND SHOWINGS ALLOWED! Welcome to your sanctuary of modern living in the sought after Red Fox Farms Community. This completely renovated, luxurious 2 bedroom, 2 bath condo offers a perfect blend of sophistication & convenience. Boasting a host of elegant upgrades & backing to the peaceful Gunpowder State Park. Features: Newly installed luxury vinyl plank flooring, fresh paint throughout, new kitchen cabinets, granite countertops, stainless steel appliances, light fixtures, & new efficient hot water heater, Bedrooms with newly installed carpet. Primary bedroom with full bath/new vanity, & separate walk in closet with new shelving unit. Two entrances provide convenience and flexibility: a ground floor location with a front security door and a sidewalk leading from the parking lot to the rear of the unit. Outdoor storage closet. HOA covers water/sewer.
Location
State MD
County Baltimore
Zoning RESIDENTIAL
Rooms
Other Rooms Living Room, Primary Bedroom, Kitchen, Laundry, Bathroom 2, Primary Bathroom
Main Level Bedrooms 2
Interior
Interior Features Carpet, Combination Kitchen/Living, Crown Moldings, Primary Bath(s), Tub Shower, Upgraded Countertops, Walk-in Closet(s), Other
Hot Water Electric
Heating Heat Pump(s)
Cooling Central A/C
Equipment Dishwasher, Disposal, Oven/Range - Electric, Refrigerator, Stainless Steel Appliances, Washer/Dryer Stacked, Water Heater
Fireplace N
Appliance Dishwasher, Disposal, Oven/Range - Electric, Refrigerator, Stainless Steel Appliances, Washer/Dryer Stacked, Water Heater
Heat Source Electric
Laundry Dryer In Unit, Washer In Unit
Exterior
Amenities Available None
Water Access N
Accessibility None
Garage N
Building
Story 1
Unit Features Garden 1 - 4 Floors
Sewer Public Sewer
Water Public
Architectural Style Unit/Flat
Level or Stories 1
Additional Building Above Grade, Below Grade
New Construction N
Schools
School District Baltimore County Public Schools
Others
Pets Allowed Y
HOA Fee Include Trash,Snow Removal,Common Area Maintenance,Management,Water
Senior Community No
Tax ID 04112200016044
Ownership Condominium
Security Features Main Entrance Lock
Acceptable Financing Cash, Conventional, FHA, VA
Listing Terms Cash, Conventional, FHA, VA
Financing Cash,Conventional,FHA,VA
Special Listing Condition Standard
Pets Allowed Number Limit, Breed Restrictions
Read Less

Bought with Yashica Ringgold • EXP Realty, LLC



