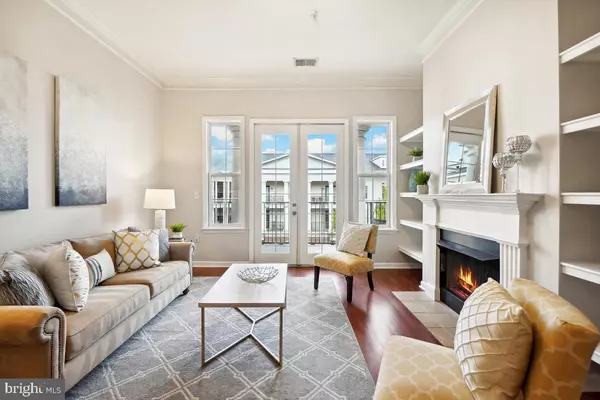For more information regarding the value of a property, please contact us for a free consultation.
17 GRANITE PL #495 Gaithersburg, MD 20878
Want to know what your home might be worth? Contact us for a FREE valuation!

Our team is ready to help you sell your home for the highest possible price ASAP
Key Details
Sold Price $520,000
Property Type Condo
Sub Type Condo/Co-op
Listing Status Sold
Purchase Type For Sale
Square Footage 1,629 sqft
Price per Sqft $319
Subdivision Colonnade At Kentlands
MLS Listing ID MDMC2128464
Sold Date 05/10/24
Style Contemporary
Bedrooms 2
Full Baths 2
Half Baths 1
Condo Fees $630/mo
HOA Y/N N
Abv Grd Liv Area 1,629
Originating Board BRIGHT
Year Built 2005
Annual Tax Amount $4,730
Tax Year 2023
Property Description
Welcome to Luxury Living: This ultra-spacious penthouse level condo boasts 1629 square feet of elegance, and TWO garage spaces! Situated on the top floor, it offers breathtaking views from its expansive balcony that spans the entire length of the unit. As you step inside, you’ll be captivated by the high ceilings, thoughtful design, and beautiful views.
The condo features dual owner suites, providing ample space for comfort and privacy. Both bedrooms have direct access to the balcony, allowing you to enjoy the fresh air outdoors. The kitchen is complete with a breakfast bar, stainless steel appliances, and plenty of cabinet space.
The ultra-high ceilings create an airy and open ambiance throughout the living spaces, and the crown molding and built-ins adds a touch of sophistication. The sun-lit living room is perfect for entertaining and features a beautiful gas-burning fireplace.
The primary bedroom, or owner’s suite, boasts an ensuite bath with a dual vanity, separate tub, shower and a spacious walk-in closet. The second bedroom features an ensuite bath with a dual vanity and a convenient walk-in closet.
Additional features include a powder room accessible from the living room/kitchen and a laundry room with full-size washer and dryer. The condo complex offers elevators and resort-style living allowing you to enjoy the swimming pool, fitness center, meeting areas, library, and even “Max’s Pub.” Plus, you’re just steps away from the vibrant Kentlands community, with its array of restaurants, shopping and Whole Foods. Garage space #s 317 and 238.
This is more than a home; it’s a lifestyle. Don’t miss the opportunity to make this exceptional condo your own! Offers kindly due Monday 4/22, 7PM.
Location
State MD
County Montgomery
Zoning MXD
Rooms
Main Level Bedrooms 2
Interior
Interior Features Breakfast Area, Dining Area, Floor Plan - Open, Primary Bath(s), Walk-in Closet(s)
Hot Water Natural Gas
Heating Forced Air
Cooling Central A/C
Flooring Ceramic Tile, Carpet, Laminated
Fireplaces Number 1
Fireplaces Type Fireplace - Glass Doors, Gas/Propane
Equipment Built-In Microwave, Disposal, Dishwasher, Dryer, Energy Efficient Appliances, Oven/Range - Gas, Refrigerator, Stainless Steel Appliances, Washer
Furnishings No
Fireplace Y
Appliance Built-In Microwave, Disposal, Dishwasher, Dryer, Energy Efficient Appliances, Oven/Range - Gas, Refrigerator, Stainless Steel Appliances, Washer
Heat Source Natural Gas
Laundry Washer In Unit, Dryer In Unit
Exterior
Exterior Feature Balcony
Parking Features Covered Parking
Garage Spaces 2.0
Parking On Site 2
Utilities Available Natural Gas Available, Electric Available, Water Available, Sewer Available, Under Ground
Amenities Available Common Grounds, Elevator, Exercise Room, Fitness Center, Game Room, Jog/Walk Path, Library, Party Room, Pool - Outdoor, Reserved/Assigned Parking, Swimming Pool, Other
Water Access N
Accessibility Elevator, 36\"+ wide Halls, Other
Porch Balcony
Total Parking Spaces 2
Garage Y
Building
Story 1
Unit Features Garden 1 - 4 Floors
Sewer Public Sewer
Water Public
Architectural Style Contemporary
Level or Stories 1
Additional Building Above Grade, Below Grade
Structure Type 9'+ Ceilings
New Construction N
Schools
Elementary Schools Rachel Carson
Middle Schools Lakelands Park
High Schools Quince Orchard
School District Montgomery County Public Schools
Others
Pets Allowed Y
HOA Fee Include Common Area Maintenance,Ext Bldg Maint,High Speed Internet,Health Club,Insurance,Lawn Maintenance,Management,Parking Fee,Pool(s),Recreation Facility,Reserve Funds,Road Maintenance,Snow Removal,Trash
Senior Community No
Tax ID 160903515440
Ownership Condominium
Security Features Desk in Lobby,Main Entrance Lock
Acceptable Financing Cash, Conventional, FHA, VA, Bank Portfolio, Other
Horse Property N
Listing Terms Cash, Conventional, FHA, VA, Bank Portfolio, Other
Financing Cash,Conventional,FHA,VA,Bank Portfolio,Other
Special Listing Condition Standard
Pets Allowed Cats OK, Dogs OK
Read Less

Bought with Arina A Voznesenskaya • Long & Foster Real Estate, Inc.
GET MORE INFORMATION




