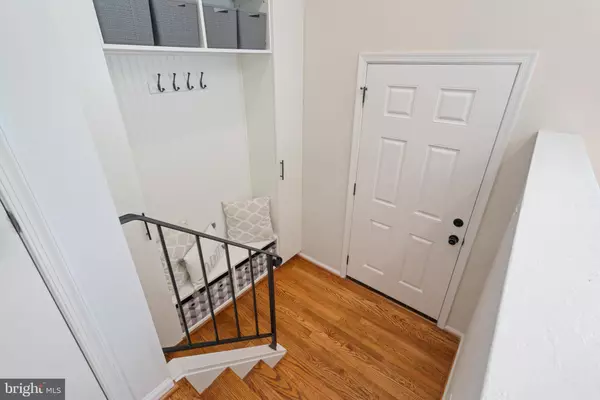For more information regarding the value of a property, please contact us for a free consultation.
3027 ANTRIM CIR Dumfries, VA 22026
Want to know what your home might be worth? Contact us for a FREE valuation!

Our team is ready to help you sell your home for the highest possible price ASAP
Key Details
Sold Price $445,000
Property Type Townhouse
Sub Type Interior Row/Townhouse
Listing Status Sold
Purchase Type For Sale
Square Footage 1,613 sqft
Price per Sqft $275
Subdivision Wayside Village
MLS Listing ID VAPW2067444
Sold Date 05/07/24
Style Colonial
Bedrooms 4
Full Baths 3
HOA Fees $146/mo
HOA Y/N Y
Abv Grd Liv Area 1,123
Originating Board BRIGHT
Year Built 1993
Annual Tax Amount $3,500
Tax Year 2022
Lot Size 1,350 Sqft
Acres 0.03
Property Description
Unveiling a 4 bedroom, 3 bathroom masterpiece of modern living, meticulously crafted for the modern homeowner. Every inch of this newly renovated home reflects a commitment to excellence and an eye for detail.
Dream Kitchen: Step into a culinary oasis, fully renovated to inspire your inner chef. The luxury kitchen, a symphony of new stainless steel appliances, quartz countertops, tile backsplash & new soft close cabinets, is illuminated by sleek recessed lighting.
Sophisticated Living Spaces: The main level, adorned with pristine hardwood floors, hosts a vibrant living area centered around a wood-burning fireplace, creating a perfect blend of warmth and elegance. The built-in mudroom nook in the foyer offers a stylish solution to everyday organization, harmonizing functionality with finesse.
Restful Retreats: Ascend to tranquility on the upper level, where the primary suite, with its double closets and ensuite bathroom, awaits as your personal sanctuary. Two additional bedrooms and a fully renovated hall bathroom ensure comfort and style coexist seamlessly.
Basement & Beyond: Discover versatility in the ceramic-tiled basement featuring an additional bedroom, bathroom, and a laundry closet ready for your washer & dryer. This space promises adaptability to your lifestyle needs.
Outdoor Oasis: Venture outside to a deck and a fully fenced backyard, an invitation for serene mornings or lively cook-outs!
Renovation Revelations: Beyond the visible luxury, this home boasts comprehensive renovations: brand new carpet, paint, light fixtures, ceiling fans, and harmonious black hardware throughout. Bathrooms are transformed with new ceramic tile, shower doors, vanities, toilets, sinks, fixtures, and LED lighted mirrors, ensuring every moment in your sanctuary is enveloped in luxury. Newer HVAC (2019) will give you peace of mind.
Community Charisma: Situated in the vibrant Southbridge neighborhood, this home is not just a residence but a gateway to a life of leisure and community. With exclusive access to amenities like a sprawling outdoor pool complex, tennis courts, clubhouse, on-site security and walking trails, every day is a celebration of community and convenience. Nearby Potomac Shores enhances your lifestyle with a golf course, VRE stop (coming soon), and more, all within a stone's throw. Less than 2 miles from I-95 & Dumfries Commuter lot, this location is a commuter's dream!
Location
State VA
County Prince William
Zoning R6
Rooms
Basement Fully Finished
Interior
Interior Features Kitchen - Gourmet, Ceiling Fan(s), Crown Moldings, Dining Area, Kitchen - Eat-In, Upgraded Countertops, Wood Floors
Hot Water Natural Gas
Heating Forced Air
Cooling Central A/C
Fireplaces Number 1
Equipment Built-In Microwave, Dishwasher, Disposal, Oven/Range - Electric, Stainless Steel Appliances
Fireplace Y
Appliance Built-In Microwave, Dishwasher, Disposal, Oven/Range - Electric, Stainless Steel Appliances
Heat Source Natural Gas
Exterior
Exterior Feature Patio(s)
Parking On Site 2
Fence Fully
Amenities Available Club House, Party Room, Pool - Outdoor, Tennis Courts, Tot Lots/Playground, Security, Community Center, Jog/Walk Path, Picnic Area, Reserved/Assigned Parking
Water Access N
Accessibility None
Porch Patio(s)
Garage N
Building
Story 3
Foundation Concrete Perimeter
Sewer Public Sewer
Water Public
Architectural Style Colonial
Level or Stories 3
Additional Building Above Grade, Below Grade
New Construction N
Schools
Elementary Schools Swans Creek
Middle Schools Potomac Shores
High Schools Potomac
School District Prince William County Public Schools
Others
HOA Fee Include Trash,Snow Removal,Pool(s),Management,Road Maintenance,Reserve Funds,Common Area Maintenance
Senior Community No
Tax ID 108153
Ownership Fee Simple
SqFt Source Assessor
Acceptable Financing FHA, VA, Conventional, Cash, VHDA
Listing Terms FHA, VA, Conventional, Cash, VHDA
Financing FHA,VA,Conventional,Cash,VHDA
Special Listing Condition Standard
Read Less

Bought with Daniel Lee • Samson Properties
GET MORE INFORMATION




