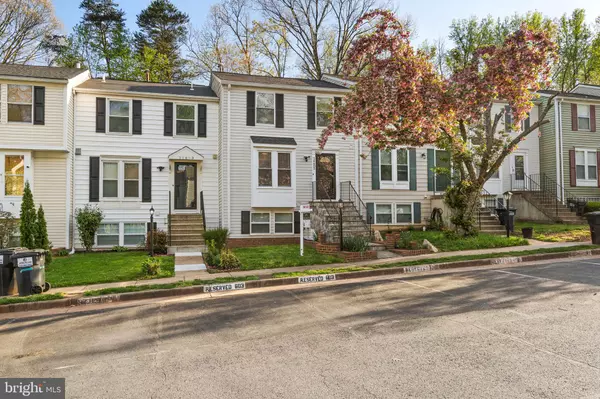For more information regarding the value of a property, please contact us for a free consultation.
14605 OLDE KENT RD Centreville, VA 20120
Want to know what your home might be worth? Contact us for a FREE valuation!

Our team is ready to help you sell your home for the highest possible price ASAP
Key Details
Sold Price $560,000
Property Type Townhouse
Sub Type Interior Row/Townhouse
Listing Status Sold
Purchase Type For Sale
Square Footage 1,716 sqft
Price per Sqft $326
Subdivision London Commons
MLS Listing ID VAFX2174236
Sold Date 05/06/24
Style Colonial
Bedrooms 4
Full Baths 2
Half Baths 1
HOA Fees $78/qua
HOA Y/N Y
Abv Grd Liv Area 1,144
Originating Board BRIGHT
Year Built 1983
Annual Tax Amount $4,609
Tax Year 2023
Lot Size 1,500 Sqft
Acres 0.03
Property Description
Fully renovated and rarely available! Welcome home to 14605 Olde Kent Rd. This 4 bedroom 3 level townhome has been renovated from top to bottom with high end finishes. Located off of Stone Rd with easy access to 66 and close to schools, shopping, and restaurants. New LVP, real hardwood, and ceramic tile flooring, there's no carpet here. The basement has its own kitchenette and a second laundry area and with the separate rear walk up entrance it would make a great in-law suite or income producing rental. The kitchen has been updated with new cabinets, quartz countertops, and new stainless-steel appliances. All bathrooms have been fully renovated. Recent updates include new lighting, a new roof, new hot water heater, upgraded stair railings, newer HVAC and newer vinyl windows. Outback enjoy the nice wooded view on the large deck or the concrete patio. Turn key ready, everything has been done for you. There's nothing left to do but move in. Offer Deadline Monday, April 22 at 12pm. Seller reserves the right to ratify an offer prior to the offer deadline.
Location
State VA
County Fairfax
Zoning 150
Rooms
Basement Fully Finished
Interior
Hot Water Natural Gas
Heating Heat Pump(s), Central
Cooling Central A/C
Flooring Luxury Vinyl Plank, Ceramic Tile, Hardwood
Fireplaces Number 1
Fireplaces Type Stone
Equipment Built-In Microwave, Dishwasher, Disposal, Dryer, Oven/Range - Electric, Refrigerator, Stainless Steel Appliances, Washer
Furnishings No
Fireplace Y
Appliance Built-In Microwave, Dishwasher, Disposal, Dryer, Oven/Range - Electric, Refrigerator, Stainless Steel Appliances, Washer
Heat Source Natural Gas
Laundry Upper Floor, Basement, Dryer In Unit, Washer In Unit
Exterior
Garage Spaces 2.0
Parking On Site 2
Fence Privacy, Rear, Wood
Water Access N
View Trees/Woods
Roof Type Architectural Shingle
Accessibility None
Total Parking Spaces 2
Garage N
Building
Lot Description Backs to Trees
Story 3
Foundation Concrete Perimeter
Sewer Public Sewer
Water Public
Architectural Style Colonial
Level or Stories 3
Additional Building Above Grade, Below Grade
Structure Type Dry Wall
New Construction N
Schools
Elementary Schools Deer Park
Middle Schools Stone
High Schools Westfield
School District Fairfax County Public Schools
Others
Pets Allowed Y
HOA Fee Include Common Area Maintenance,Road Maintenance,Snow Removal,Trash
Senior Community No
Tax ID 0543 11 0034
Ownership Fee Simple
SqFt Source Assessor
Security Features Exterior Cameras
Acceptable Financing Conventional, Cash, FHA, VA
Horse Property N
Listing Terms Conventional, Cash, FHA, VA
Financing Conventional,Cash,FHA,VA
Special Listing Condition Standard
Pets Allowed No Pet Restrictions
Read Less

Bought with Barbara Causa • Pearson Smith Realty, LLC
GET MORE INFORMATION




