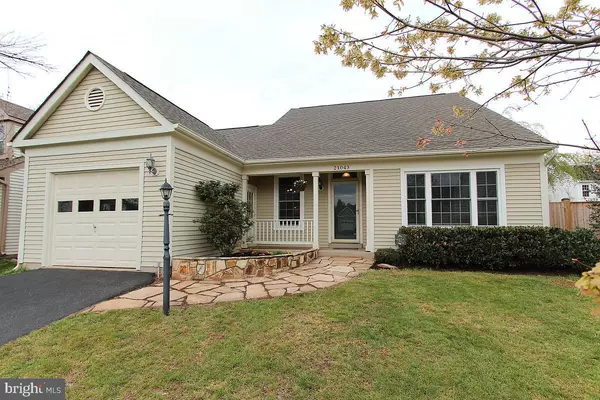For more information regarding the value of a property, please contact us for a free consultation.
21043 THOREAU CT Sterling, VA 20164
Want to know what your home might be worth? Contact us for a FREE valuation!

Our team is ready to help you sell your home for the highest possible price ASAP
Key Details
Sold Price $615,000
Property Type Single Family Home
Sub Type Detached
Listing Status Sold
Purchase Type For Sale
Square Footage 1,576 sqft
Price per Sqft $390
Subdivision Woodland Village
MLS Listing ID VALO2066470
Sold Date 05/01/24
Style Cape Cod,Contemporary
Bedrooms 3
Full Baths 2
HOA Fees $90/mo
HOA Y/N Y
Abv Grd Liv Area 1,576
Originating Board BRIGHT
Year Built 1986
Annual Tax Amount $5,049
Tax Year 2024
Lot Size 3,920 Sqft
Acres 0.09
Property Description
3BR/2BA charmer on quiet cul-de-sac. Large eat-in kitchen w/granite counters, tile flooring and stainless steel appliances. Soaring cathedral ceiling on main level in dining room and living room with a step down to the family room to enjoy the woodburning fireplace to relax. The family room also boasts durable tile flooring for easy maintenance and access to the patio. Main level also offers updated full bath and a large bedroom. Upper level offers an updated full bath, primary bedroom, additional bedroom or office with built in shelves and large walk-in closet. Home has HW floors throughout main and upper levels. Front porch, rear patio & fenced yard perfect indoor/outdoor living. Attached garage for convenience. Move-in ready!
Location
State VA
County Loudoun
Zoning R4
Rooms
Other Rooms Living Room, Dining Room, Primary Bedroom, Bedroom 2, Kitchen, Family Room, Foyer
Main Level Bedrooms 1
Interior
Interior Features Upgraded Countertops, Floor Plan - Open, Stove - Wood, Wood Floors, Kitchen - Eat-In, Walk-in Closet(s)
Hot Water Electric
Heating Forced Air
Cooling Central A/C, Ceiling Fan(s)
Flooring Hardwood, Ceramic Tile
Fireplaces Number 1
Fireplaces Type Stone
Equipment Dishwasher, Disposal, Dryer, Exhaust Fan, Oven/Range - Electric, Range Hood, Refrigerator, Washer, Water Heater
Fireplace Y
Appliance Dishwasher, Disposal, Dryer, Exhaust Fan, Oven/Range - Electric, Range Hood, Refrigerator, Washer, Water Heater
Heat Source Natural Gas
Exterior
Exterior Feature Patio(s), Porch(es)
Parking Features Garage Door Opener
Garage Spaces 1.0
Fence Rear
Utilities Available Natural Gas Available, Phone, Sewer Available, Water Available
Amenities Available Basketball Courts, Soccer Field
Water Access N
Roof Type Architectural Shingle
Accessibility None
Porch Patio(s), Porch(es)
Attached Garage 1
Total Parking Spaces 1
Garage Y
Building
Lot Description Cul-de-sac
Story 1.5
Foundation Crawl Space
Sewer Public Sewer
Water Public
Architectural Style Cape Cod, Contemporary
Level or Stories 1.5
Additional Building Above Grade, Below Grade
Structure Type Dry Wall,Cathedral Ceilings
New Construction N
Schools
High Schools Park View
School District Loudoun County Public Schools
Others
HOA Fee Include Common Area Maintenance,Snow Removal,Trash
Senior Community No
Tax ID 014159845000
Ownership Fee Simple
SqFt Source Assessor
Special Listing Condition Standard
Read Less

Bought with Jessica Johnson • Momentum Realty LLC

