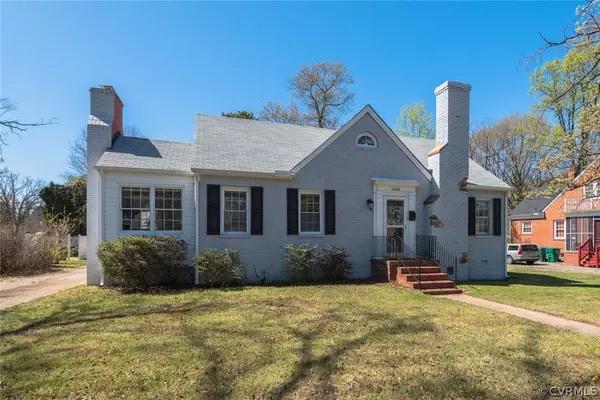For more information regarding the value of a property, please contact us for a free consultation.
1020 Greystone AVE Richmond, VA 23224
Want to know what your home might be worth? Contact us for a FREE valuation!

Our team is ready to help you sell your home for the highest possible price ASAP
Key Details
Sold Price $327,000
Property Type Single Family Home
Sub Type Single Family Residence
Listing Status Sold
Purchase Type For Sale
Square Footage 1,864 sqft
Price per Sqft $175
Subdivision Woodstock
MLS Listing ID 2407519
Sold Date 05/01/24
Style Cape Cod
Bedrooms 3
Full Baths 2
Construction Status Actual
HOA Y/N No
Year Built 1950
Annual Tax Amount $3,384
Tax Year 2023
Lot Size 0.259 Acres
Acres 0.2595
Property Description
Welcome to your charming retreat nestled in a prime location! This meticulously maintained 3-bed, 2-bath home boasts 1864 sqft of comfort and style. Step inside to discover a cozy living room adorned with a crackling fireplace, perfect for unwinding after a long day. The spacious kitchen, seamlessly integrated with the great room, offers versatility for dining or entertaining. Need more space? Explore the additional sitting room, complete with its own fireplace, ideal for intimate gatherings or a peaceful reading nook. Convenience meets functionality with a generously sized laundry/utility room. Step outside to your covered patio, where mornings are for sipping coffee and evenings for enjoying the serene ambiance. Plus, a detached 1.5 car garage with a pedestrian door provides ample storage and parking. Don't miss this opportunity to call this delightful abode yours!
Location
State VA
County Richmond City
Community Woodstock
Area 50 - Richmond
Direction Hull Street to Greystone
Rooms
Basement Crawl Space
Interior
Interior Features Bookcases, Built-in Features, Bedroom on Main Level, Ceiling Fan(s), Dining Area, Granite Counters
Heating Electric, Forced Air, Heat Pump
Cooling Central Air
Flooring Tile, Vinyl
Fireplaces Number 2
Fireplaces Type Decorative, Masonry
Fireplace Yes
Appliance Dryer, Dishwasher, Electric Cooking, Stove, Washer
Exterior
Parking Features Detached
Garage Spaces 1.5
Fence Back Yard, Fenced, Privacy
Pool None
Roof Type Composition
Porch Rear Porch, Patio
Garage Yes
Building
Lot Description Level
Sewer Public Sewer
Water Public
Architectural Style Cape Cod
Level or Stories One and One Half
Structure Type Brick,Wood Siding
New Construction No
Construction Status Actual
Schools
Elementary Schools Redd
Middle Schools River City
High Schools Richmond High School For The Arts
Others
Tax ID C006-0263-024
Ownership Individuals
Financing Conventional
Read Less

Bought with Long & Foster REALTORS
GET MORE INFORMATION




