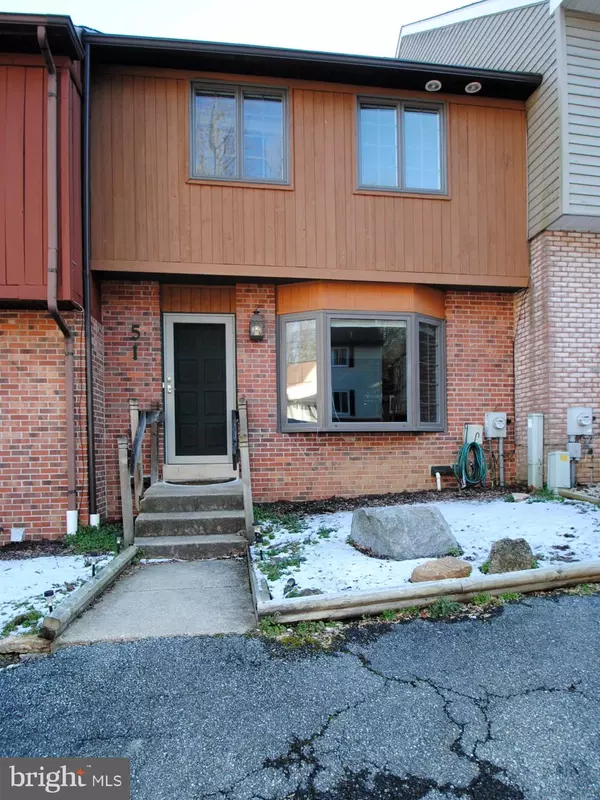For more information regarding the value of a property, please contact us for a free consultation.
51 HELIOS CT Newark, DE 19711
Want to know what your home might be worth? Contact us for a FREE valuation!

Our team is ready to help you sell your home for the highest possible price ASAP
Key Details
Sold Price $315,000
Property Type Townhouse
Sub Type Interior Row/Townhouse
Listing Status Sold
Purchase Type For Sale
Square Footage 2,210 sqft
Price per Sqft $142
Subdivision Tree Top
MLS Listing ID DENC2056426
Sold Date 04/26/24
Style Contemporary
Bedrooms 3
Full Baths 2
Half Baths 2
HOA Y/N N
Abv Grd Liv Area 1,850
Originating Board BRIGHT
Year Built 1979
Annual Tax Amount $2,921
Tax Year 2022
Lot Size 3,049 Sqft
Acres 0.07
Lot Dimensions 20.00 x 157.30
Property Description
Top-notch townhome in Tree Top! Tucked off Old Coach Rd. in Newark's lovely countryside is the hidden gem of Tree Top community, which boasts rolling hills, black wrought iron lamp posts and a serene surround. This red-brick/cedar wood 3 BRs/2½ bath/3 level townhome with beautiful bay window on main floor is nestled on a cul-de-sac with no-through traffic and ample privacy. Just-right-size front lawn sits adjacent to sidewalk that leads up to elevated open entry. Home updates include newly refinished deck with Trex/new LL carpeting (2024) new W & D (Dec. 2023) new hot water heater (Oct. 2023), new roof (Dec. 2022) new HVAC (2014). Step inside to quaint and quiet foyer of variegated slate floor and room for hutch/side table, a catch-all for keys, mail, and sunglasses. It's a warm and welcoming entranceway. Rich French door grants access to main living space, which boasts handsome hardwood floors, neutral warm-tone paint palette, LED lighting, and spaces that are interconnected for easy movement and easy living. Off to right and front of home is spacious, sunlit kitchen of lots of counterspace, sequence of recessed lights and room above cabinets for mementos to enhance home's personality. Classic oak cabinets are paired with sleek black/SS appliances, while angled earth-tone ceramic tile floor grounds room and white tile backsplash adds refreshing note, Bay window with natural wood wide ledge can either serve as home to potted plants or cushioned perch for ideal window seat. Alcove offers spot for high-top table creating eat-in kitchen without sacrificing open center space of room. Foyer opens up past kitchen to sizable DR with 2 large walls for artwork, framed photos and more. Although its own space, ½ wall with wood ledge connects to FR just beyond. DR is perfect size for table/chairs, along with room to entertain. Hardwoods continue here and in sunken FR of high ceilings and abundance of space. Back wall is a beauty! Glass sliders in FR are the source of natural light and angled wood-burning FP with raised hearth is the origin of warmth. These elements work in tandem to create a cozy, comfortable conversation-worthy room! Carved out niche easily accommodates couch, coffee table and chairs with a bookcase accent, while opposite area can fit a pair of chairs, piano or low-lying hutch. Carpeted split steps with black wrought iron railings off foyer lead to both lower/upper levels. Finished LL has egress and is large, confirmed by pockets of space throughout. This substantial LL with crown molding can be 2nd FR, great/game/playroom, home office, or exercise area. It's flex space that offers endless possibilities! Currently TV with collection of couches comprises one section, while exposed rich wood ceiling beam beckons spot for a bar/stools. PR is conveniently on this level along with a 2nd room of W&D, utility sink, cabinets with counterspace, and extra storage area! Incredible storage space in this home. Upper-level features 2 secondary carpeted BRs, 2 DD closets and dual windows plus slate blue hall bath of cabinet vanity, blue tile floor and tub/shower. Primary BR is sweeping with plenty of BR space as well as room for charming retreat area that looks out to lush greenery. Enjoy 2 sets of DD closets so there is ample room for all-seasons wardrobes/accessories! Pocket door slides back to reveal primary bath of expansive mirror, cabinet vanity, beadboard and roomy shower. Back deck is a true haven! Alternating white and black railings provides striking accent and deck's generous size allows for grill, furniture, and tons of guests! Home backs up to towering trees that change with the seasons and a stream that winds through the wooded area. Private and peaceful! Although in a picturesque enclave, home is mins. from Rt. 2 corridor with restaurants, gas stations, food stores, businesses and more and is 13 mins. to downtown Newark and 23 mins. to city of Wilm. Head turning home on Helios Ct.!
Location
State DE
County New Castle
Area Newark/Glasgow (30905)
Zoning NCTH
Rooms
Other Rooms Living Room, Dining Room, Primary Bedroom, Bedroom 2, Kitchen, Family Room, Bedroom 1, Other, Attic
Basement Full, Partially Finished
Interior
Interior Features Ceiling Fan(s), Stall Shower, Kitchen - Eat-In
Hot Water Electric
Heating Heat Pump - Electric BackUp, Hot Water
Cooling Central A/C
Flooring Wood, Fully Carpeted, Tile/Brick, Stone
Fireplaces Number 1
Equipment Oven - Self Cleaning, Dishwasher, Disposal
Fireplace Y
Window Features Bay/Bow,Energy Efficient,Replacement
Appliance Oven - Self Cleaning, Dishwasher, Disposal
Heat Source Electric
Laundry Basement
Exterior
Exterior Feature Deck(s)
Water Access N
View Creek/Stream
Roof Type Pitched,Shingle
Accessibility None
Porch Deck(s)
Garage N
Building
Lot Description Sloping, Front Yard, Rear Yard
Story 2
Foundation Brick/Mortar
Sewer Public Sewer
Water Public
Architectural Style Contemporary
Level or Stories 2
Additional Building Above Grade, Below Grade
New Construction N
Schools
School District Christina
Others
HOA Fee Include Snow Removal
Senior Community No
Tax ID 08-048.20-099
Ownership Fee Simple
SqFt Source Assessor
Acceptable Financing Conventional, VA, FHA 203(b)
Listing Terms Conventional, VA, FHA 203(b)
Financing Conventional,VA,FHA 203(b)
Special Listing Condition Standard
Read Less

Bought with Kerry L Clark • RE/MAX Associates - Newark



