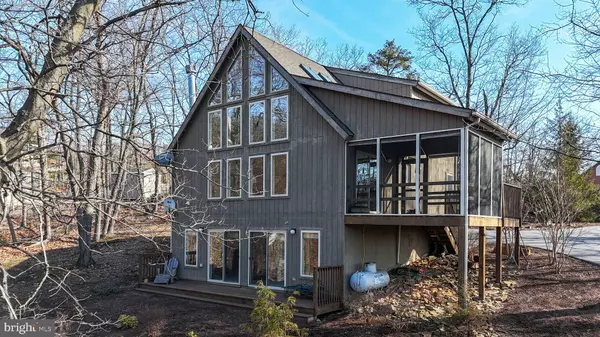For more information regarding the value of a property, please contact us for a free consultation.
240 LOOKOUT RDG Hedgesville, WV 25427
Want to know what your home might be worth? Contact us for a FREE valuation!

Our team is ready to help you sell your home for the highest possible price ASAP
Key Details
Sold Price $373,046
Property Type Single Family Home
Sub Type Detached
Listing Status Sold
Purchase Type For Sale
Square Footage 2,550 sqft
Price per Sqft $146
Subdivision The Woods
MLS Listing ID WVBE2026976
Sold Date 04/22/24
Style Chalet
Bedrooms 3
Full Baths 2
Half Baths 1
HOA Fees $66/mo
HOA Y/N Y
Abv Grd Liv Area 1,654
Originating Board BRIGHT
Year Built 2002
Annual Tax Amount $1,704
Tax Year 2023
Lot Size 1.020 Acres
Acres 1.02
Property Description
The minute you walk into this lovely Chalet style single family home you will fall in love! Gorgeous 1.02 acre wooded lot with beautiful mountain views! Located on a cul-de-sac street for lots for privacy. Welcoming entry foyer with vaulted ceiling, recessed lighting and wood floor. Updated kitchen with tasteful contemporary wood cabinets, ceramic tiled back splash, breakfast bar with 2 pendants lights, recessed lighting and wood floor. The great room features a cozy gas fireplace, 3 exposed wood beams, fixed glass window wall, and cathedral ceilings. Sliding glass door in dining room that leads to the relaxing 12x12 screened in porch with access to the huge open deck with breathtaking views! You can also enjoy the 8x12 open deck for grilling. There are two guest bedrooms and full bath that completes the main level. Owners loft bedroom features vaulted ceilings/exposed wood beam, lots of windows/fixed glass, walk in closet and en suite bath with skylight, glass block window above the whirlpool tub, and ceramic tiled walk in shower with clear glass doors, The comfortable walk out finished basement includes a haft bath, laundry room, recreation/family room with recessed lighting, 2 windows and 2 sliding glass doors that lead to the open wood deck, unfinished storage room with workshop, great place to enjoy the outdoors with your family and friends. This well maintained home will not be on the market long! Most furniture will convey including dishes, pots, pans, etc.. Class A membership available with a $3150 initiation fee additional.
Location
State WV
County Berkeley
Zoning 101
Rooms
Other Rooms Primary Bedroom, Kitchen, Family Room, Great Room, Storage Room
Basement Walkout Level, Windows, Daylight, Partial, Partially Finished, Workshop
Main Level Bedrooms 2
Interior
Interior Features Carpet, Ceiling Fan(s), Combination Kitchen/Living, Entry Level Bedroom, Exposed Beams, Floor Plan - Open, Recessed Lighting, Skylight(s), Stall Shower, Tub Shower, Walk-in Closet(s), Window Treatments, Wood Floors
Hot Water Electric
Heating Heat Pump(s)
Cooling Central A/C
Flooring Ceramic Tile, Wood, Carpet
Fireplaces Number 1
Fireplaces Type Gas/Propane
Equipment Cooktop, Dishwasher, Disposal, Dryer, Refrigerator, Washer, Water Heater, Microwave
Furnishings Yes
Fireplace Y
Window Features Double Pane,Skylights,Screens
Appliance Cooktop, Dishwasher, Disposal, Dryer, Refrigerator, Washer, Water Heater, Microwave
Heat Source Electric
Laundry Has Laundry, Dryer In Unit, Lower Floor, Washer In Unit, Basement
Exterior
Exterior Feature Deck(s), Porch(es), Screened
Garage Spaces 3.0
Utilities Available Under Ground
Amenities Available Bar/Lounge, Basketball Courts, Club House, Exercise Room, Fitness Center, Golf Club, Golf Course Membership Available, Hot tub, Jog/Walk Path, Laundry Facilities, Meeting Room, Newspaper Service, Pool - Indoor, Pool - Outdoor, Putting Green, Racquet Ball, Recreational Center, Shuffleboard, Spa, Swimming Pool, Tennis - Indoor, Tennis Courts, Tot Lots/Playground, Water/Lake Privileges
Water Access N
View Mountain
Roof Type Asphalt,Shingle
Street Surface Paved
Accessibility None
Porch Deck(s), Porch(es), Screened
Road Frontage Road Maintenance Agreement
Total Parking Spaces 3
Garage N
Building
Lot Description PUD, Landscaping, Backs to Trees, Sloping, Trees/Wooded
Story 2.5
Foundation Block
Sewer Public Sewer
Water Public
Architectural Style Chalet
Level or Stories 2.5
Additional Building Above Grade, Below Grade
Structure Type Dry Wall,Cathedral Ceilings,Beamed Ceilings,High
New Construction N
Schools
Elementary Schools Call School Board
Middle Schools Call School Board
High Schools Call School Board
School District Berkeley County Schools
Others
Pets Allowed Y
HOA Fee Include Management,Road Maintenance,Snow Removal,Trash
Senior Community No
Tax ID 04 19E000400000000
Ownership Fee Simple
SqFt Source Assessor
Acceptable Financing Cash, Conventional, FHA, USDA, VA
Horse Property N
Listing Terms Cash, Conventional, FHA, USDA, VA
Financing Cash,Conventional,FHA,USDA,VA
Special Listing Condition Standard
Pets Allowed Cats OK, Dogs OK
Read Less

Bought with Linda Sager • Potomac Valley Properties, Inc.
GET MORE INFORMATION




