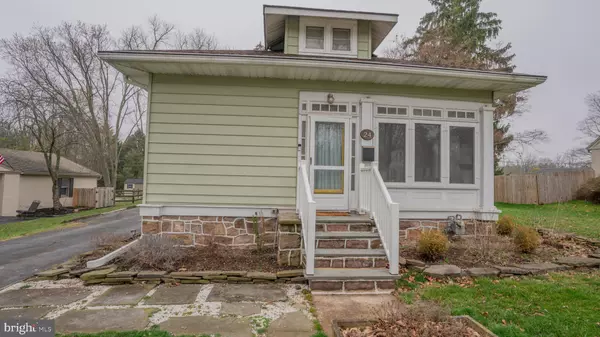For more information regarding the value of a property, please contact us for a free consultation.
24 W ORCHARD LN Audubon, PA 19403
Want to know what your home might be worth? Contact us for a FREE valuation!

Our team is ready to help you sell your home for the highest possible price ASAP
Key Details
Sold Price $405,000
Property Type Single Family Home
Sub Type Detached
Listing Status Sold
Purchase Type For Sale
Square Footage 1,638 sqft
Price per Sqft $247
Subdivision None Available
MLS Listing ID PAMC2098062
Sold Date 04/19/24
Style Bungalow,Craftsman
Bedrooms 2
Full Baths 1
Half Baths 1
HOA Y/N N
Abv Grd Liv Area 1,638
Originating Board BRIGHT
Year Built 1948
Annual Tax Amount $4,983
Tax Year 2022
Lot Size 1,742 Sqft
Acres 0.04
Lot Dimensions 75.00 x 0.00
Property Description
Deadline 6pm 3/19
This lovely craftsman style home has been transformed over the years to a truly unique property. You'll feel like you are in a mountain vacation yet just minutes from shopping and major roads. The property offers a second floor observation tower overlooking the gazebo and treed rear yard. The home has many features that make it one of a kind like the second floor loft style bedroom that has a balcony overlooking the formal dining room a long sitting area flanked by storage closets and a powder room with a skylight. So many possibilities to expand and add on in the future. The kitchen is open to a greenhouse style dining area that has terra cotta tile floors and retractable shades. There is a 4 year old gas stove, new built in dishwasher and a disposal plus a pantry closet. Stainless steel refrigerator is included and brand new. The formal dining room includes a large greenhouse window and hardwood floors ( refinished approx. 7 years ago) that run into the living room. The living room has a gas fireplace(remote controlled) and decorative windows. The first floor main bedroom was expanded and has a cedar lined closet. The bathroom has two entrances for convenience to the main bedroom and also the living area. it features built in cabinets, a large shower and laundry shoot to the basement laundry area. There is also an enclosed front porch that is heated. There are two decks , both replaced 7 years ago, one behind the house and the other along the detached garage. Ideal for nature watching or entertaining. The original garage has been expanded for additional storage or a workshop. The roof is approx. 7 years olds well. The entire basement has been waterproofed with a sump pump added as well. New windows in basement, and all of the stonework has been freshly pointed. Worry free home, with a 1 year Home Warranty included ! Showings start Friday!
Location
State PA
County Montgomery
Area Lower Providence Twp (10643)
Zoning RESIDENTIAL
Rooms
Basement Daylight, Full, Unfinished
Main Level Bedrooms 1
Interior
Interior Features Breakfast Area, Entry Level Bedroom, Floor Plan - Open, Kitchen - Eat-In, Skylight(s)
Hot Water Natural Gas
Cooling Central A/C
Fireplace N
Heat Source Oil
Exterior
Garage Additional Storage Area
Garage Spaces 5.0
Waterfront N
Water Access N
Accessibility 2+ Access Exits
Parking Type Detached Garage, Driveway
Total Parking Spaces 5
Garage Y
Building
Story 2
Foundation Stone
Sewer Public Sewer
Water Public
Architectural Style Bungalow, Craftsman
Level or Stories 2
Additional Building Above Grade, Below Grade
New Construction N
Schools
School District Methacton
Others
Senior Community No
Tax ID 43-00-09970-004
Ownership Fee Simple
SqFt Source Estimated
Acceptable Financing Cash, Conventional, FHA, FHA 203(k)
Listing Terms Cash, Conventional, FHA, FHA 203(k)
Financing Cash,Conventional,FHA,FHA 203(k)
Special Listing Condition Standard
Read Less

Bought with Michele Hohlfeld • RE/MAX Reliance
GET MORE INFORMATION




