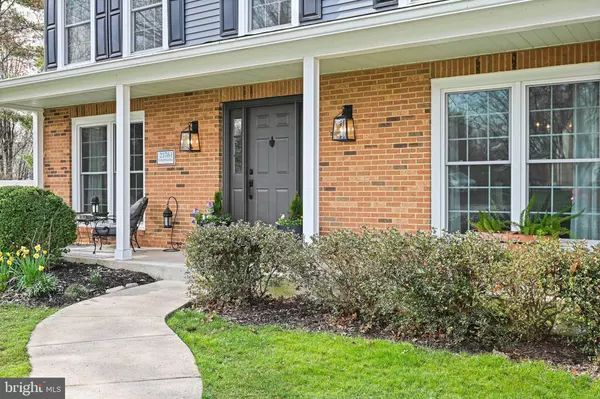For more information regarding the value of a property, please contact us for a free consultation.
21761 ROLLING WOODS PL Sterling, VA 20164
Want to know what your home might be worth? Contact us for a FREE valuation!

Our team is ready to help you sell your home for the highest possible price ASAP
Key Details
Sold Price $750,000
Property Type Single Family Home
Sub Type Detached
Listing Status Sold
Purchase Type For Sale
Square Footage 2,534 sqft
Price per Sqft $295
Subdivision Rolling Woods
MLS Listing ID VALO2066448
Sold Date 04/12/24
Style Colonial
Bedrooms 4
Full Baths 2
Half Baths 1
HOA Fees $20/ann
HOA Y/N Y
Abv Grd Liv Area 2,030
Originating Board BRIGHT
Year Built 1988
Annual Tax Amount $5,570
Tax Year 2023
Lot Size 9,148 Sqft
Acres 0.21
Property Description
OPEN HOUSE CANCELED. Discover the epitome of charm in this Sterling gem! Nestled on a cul-de-sac, this updated Colonial features 4 bedrooms, 2.5 baths, a spacious backyard, and tons of updates.
Upon arriving, you'll admire the curb appeal of this charming home right away, with an inviting front porch and mature landscaping. Much of the exterior has been recently updated: new windows (2023), roof (2019), garage doors (2022), and driveway (2023). The furnace was replaced in 2018, the air conditioner in 2023.
Step inside to find gleaming hardwood floors leading you to a white kitchen with stainless appliances and ample storage. Built-ins around the wood burning fireplace add functionality and character, while large windows flood the home with natural light. Hardwood floors continue onto the upper level where you'll find four spacious bedrooms.
Head downstairs to the beautifully appointed lower level, perfect for a cozy retreat, including a spacious rec room, laundry/storage room, and an additional den. Don't miss all that this lovely home has to offer!
Location
State VA
County Loudoun
Zoning R4
Rooms
Basement Full, Fully Finished, Interior Access
Interior
Interior Features Ceiling Fan(s), Window Treatments
Hot Water Natural Gas
Heating Forced Air
Cooling Central A/C
Flooring Hardwood, Carpet
Fireplaces Number 1
Fireplaces Type Screen
Equipment Stove, Dishwasher, Disposal, Refrigerator, Freezer, Washer, Dryer
Fireplace Y
Window Features Bay/Bow
Appliance Stove, Dishwasher, Disposal, Refrigerator, Freezer, Washer, Dryer
Heat Source Natural Gas
Laundry Lower Floor
Exterior
Exterior Feature Deck(s), Porch(es)
Parking Features Garage - Front Entry
Garage Spaces 2.0
Fence Rear
Water Access N
View Garden/Lawn
Roof Type Architectural Shingle
Accessibility None
Porch Deck(s), Porch(es)
Attached Garage 2
Total Parking Spaces 2
Garage Y
Building
Lot Description Cul-de-sac
Story 3
Foundation Block
Sewer Public Sewer
Water Public
Architectural Style Colonial
Level or Stories 3
Additional Building Above Grade, Below Grade
New Construction N
Schools
School District Loudoun County Public Schools
Others
HOA Fee Include Insurance,Management,Common Area Maintenance,Reserve Funds
Senior Community No
Tax ID 021207890000
Ownership Fee Simple
SqFt Source Assessor
Special Listing Condition Standard
Read Less

Bought with Jessica V Fauteux • RE/MAX Allegiance



