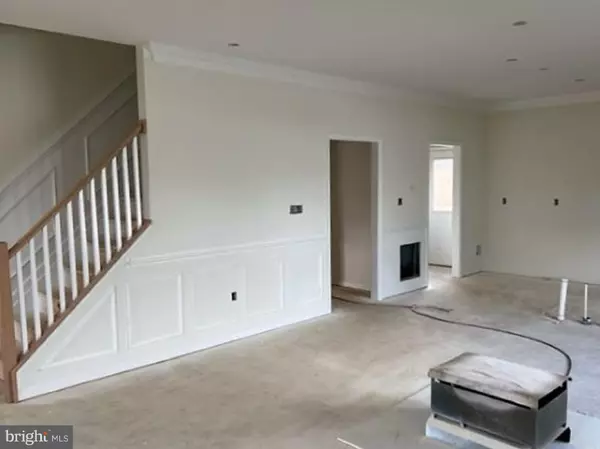For more information regarding the value of a property, please contact us for a free consultation.
LOT 50 - 173 TWICKENHAM DR Martinsburg, WV 25403
Want to know what your home might be worth? Contact us for a FREE valuation!

Our team is ready to help you sell your home for the highest possible price ASAP
Key Details
Sold Price $305,270
Property Type Single Family Home
Sub Type Detached
Listing Status Sold
Purchase Type For Sale
Square Footage 1,667 sqft
Price per Sqft $183
Subdivision Butlers Bridge
MLS Listing ID WVBE2019886
Sold Date 04/12/24
Style Craftsman
Bedrooms 3
Full Baths 2
Half Baths 1
HOA Fees $29/ann
HOA Y/N Y
Abv Grd Liv Area 1,667
Originating Board BRIGHT
Year Built 2023
Tax Year 2023
Lot Size 9,192 Sqft
Acres 0.21
Property Description
- similar construction pics used-THREE-BEDROOM, TWO FULL BATH AND ONE HALF BATH CRAFTSMAN HOME BOOSTING AN OPEN MAIN LEVEL. REAL STONE WATER TABLE FRONT. VINYL SHAKE ACCENTS FRONT,CHARMING FRONT PORCH. 9'CEILINGS ON MAIN LEVEL 8' ON UPPER. 42” CABINETS WITH A SET OF 3 FLOATING SHELVES w/ CROWN MOLDING. 3 x 7 GRANITE ISLAND. A BLANCO PROFINA FARM SINK IN THE ISLAND. MASTER SUITE WITH TRAY CEILING AND EN- SUITE BATHROOM WITH 3' x 5' SHOWER w/ 1' BENCH AND ALCOVE. LARGE SECONDARY BEDROOMS. UPSTAIRS LAUNDRY ROOM. 2 CAR GARAGE w/ PEDESTRAIN DOOR. TWO ZONE HVAC. TRADEMARK BEST BUILDER'S MOLDINGS & FINISHING'S.
Location
State WV
County Berkeley
Zoning R
Rooms
Other Rooms Kitchen
Interior
Interior Features Carpet, Ceiling Fan(s), Combination Dining/Living, Combination Kitchen/Dining, Crown Moldings, Floor Plan - Open, Kitchen - Island, Walk-in Closet(s)
Hot Water Electric
Heating Heat Pump(s)
Cooling Central A/C
Flooring Carpet, Luxury Vinyl Plank
Equipment Disposal, Freezer, Icemaker, Microwave, Oven - Self Cleaning, Refrigerator, Stainless Steel Appliances
Appliance Disposal, Freezer, Icemaker, Microwave, Oven - Self Cleaning, Refrigerator, Stainless Steel Appliances
Heat Source Electric
Laundry Upper Floor
Exterior
Parking Features Garage Door Opener, Garage - Front Entry
Garage Spaces 2.0
Water Access N
View Mountain, Pasture
Roof Type Architectural Shingle
Accessibility None
Total Parking Spaces 2
Garage Y
Building
Story 2
Foundation Crawl Space
Sewer Public Sewer
Water Public
Architectural Style Craftsman
Level or Stories 2
Additional Building Above Grade
Structure Type 9'+ Ceilings
New Construction Y
Schools
Elementary Schools Tomahawk
Middle Schools Hedgesville
High Schools Hedgesville
School District Berkeley County Schools
Others
Senior Community No
Tax ID NO TAX RECORD
Ownership Fee Simple
SqFt Source Estimated
Special Listing Condition Standard
Read Less

Bought with Saira L. Campbell • Century 21 Sterling Realty



