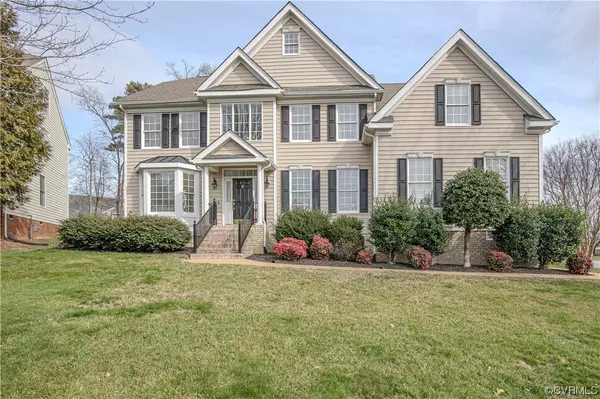For more information regarding the value of a property, please contact us for a free consultation.
13418 Heth DR Midlothian, VA 23114
Want to know what your home might be worth? Contact us for a FREE valuation!

Our team is ready to help you sell your home for the highest possible price ASAP
Key Details
Sold Price $735,000
Property Type Single Family Home
Sub Type Single Family Residence
Listing Status Sold
Purchase Type For Sale
Square Footage 4,094 sqft
Price per Sqft $179
Subdivision The Grove
MLS Listing ID 2402136
Sold Date 04/08/24
Style Two Story,Transitional
Bedrooms 5
Full Baths 3
Half Baths 1
Construction Status Actual
HOA Fees $43/ann
HOA Y/N Yes
Year Built 2003
Annual Tax Amount $4,975
Tax Year 2023
Lot Size 0.303 Acres
Acres 0.303
Property Description
Gorgeous ONE OWNER, 2 Story Transitional Home on a corner lot in The Grove Subdivision. Grand Entrance with a Two Story Foyer and Double Stair Case. Formal Living Room & Dining Room with Hardwood Floors & Chair Rail Molding. Eat in Kitchen with Designer Cabinets, Gas Cook Top, Double Oven, Stainless Appliances, Recessed Lighting, Pantry & Granite Counter Tops that flows into a Large Family Room with a gas fireplace, Huge Custom Built Entertainment Center that conveys with a home theater system to include stereo, projector, speakers, huge screen. Moring Room just off the kitchen & private office. Primary Suite on 2nd Floor with His & Hers walk in closets, Private Sitting area or workout room, en-suite with jetted tub, double vanity and walk in shower. Also on 2nd floor are 3 additional bedrooms and another Full bath. Balcony over looking Family Room below. 3rd floor Entertainment Room or 5th bedroom with Full Bath, walk in Closet and walk in storage. Laundry Room with Laundry sink just off the entrance of the 2 Car Garage with Lots of overhead storage. Built in Grill & Fire Pit in fenced back yard with nice Patio for Entertaining. Front & rear Yard has irrigation system. Whole house vacuum. Walking distance to the elementary & middle schools. Just minutes to 288 and lots of Dining & Shopping options. The neighborhood offers lots of walking trails throughout the community that connects you to The Historic Midlothian Coal Mine Park & Trails.
Location
State VA
County Chesterfield
Community The Grove
Area 62 - Chesterfield
Direction 288 to Woolridge Rd to Charter Colony to Grove Hill to Coalbrook to Heth Dr
Rooms
Basement Crawl Space
Interior
Interior Features Ceiling Fan(s), Dining Area, Separate/Formal Dining Room, Double Vanity, Eat-in Kitchen, French Door(s)/Atrium Door(s), Fireplace, Granite Counters, Jetted Tub, Pantry, Walk-In Closet(s)
Heating Electric, Natural Gas
Cooling Zoned
Flooring Ceramic Tile, Partially Carpeted, Wood
Fireplaces Type Gas
Fireplace Yes
Appliance Gas Water Heater
Laundry Washer Hookup, Dryer Hookup
Exterior
Exterior Feature Paved Driveway
Parking Features Attached
Garage Spaces 2.0
Fence None
Pool None
Garage Yes
Building
Sewer Public Sewer
Water Public
Architectural Style Two Story, Transitional
Level or Stories Two and One Half
Structure Type Block,Frame,Vinyl Siding
New Construction No
Construction Status Actual
Schools
Elementary Schools Watkins
Middle Schools Midlothian
High Schools Midlothian
Others
Tax ID 729-70-36-54-300-000
Ownership Individuals
Financing Conventional
Read Less

Bought with Shaheen Ruth Martin & Fonville



