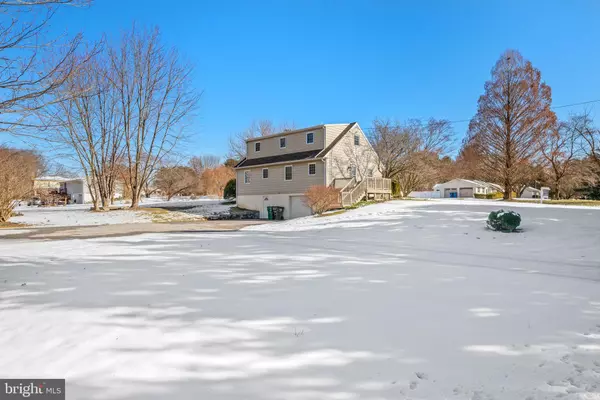For more information regarding the value of a property, please contact us for a free consultation.
214 PASCHALL MILL RD West Grove, PA 19390
Want to know what your home might be worth? Contact us for a FREE valuation!

Our team is ready to help you sell your home for the highest possible price ASAP
Key Details
Sold Price $399,000
Property Type Single Family Home
Sub Type Detached
Listing Status Sold
Purchase Type For Sale
Square Footage 1,827 sqft
Price per Sqft $218
Subdivision None Available
MLS Listing ID PACT2058060
Sold Date 04/05/24
Style Cape Cod
Bedrooms 3
Full Baths 2
HOA Y/N N
Abv Grd Liv Area 1,827
Originating Board BRIGHT
Year Built 1973
Annual Tax Amount $4,366
Tax Year 2023
Lot Size 1.900 Acres
Acres 1.9
Lot Dimensions 0.00 x 0.00
Property Description
Must see! Well-maintained Cape Cod in the desirable Avon Grove School District. Located on a spacious 1.9-acre corner lot abutting a picturesque stream, this 3-bedroom 2-bathroom home, with a walk out basement, is near Longwood Gardens and West Chester.
Enjoy the rural setting with the easy accessibility of the city. Refinished hardwood floors run throughout the main living areas with vinyl flooring in the kitchen and bath. Relax in the large living room and family room, with a wood-burning fireplace, next to the first-floor bedroom and bath. Come home to this quiet and friendly neighborhood setting.
Laundry room in basement. Shopping is only 1/2 mile Away. Full unfinished basement, ready for your imagination. Seller is offering one year Home Warranty
Buyers agent to confirm Square footage.
Location
State PA
County Chester
Area Penn Twp (10358)
Zoning R10
Rooms
Other Rooms Living Room, Dining Room, Bedroom 2, Bedroom 3, Kitchen, Family Room, Basement, Bedroom 1, Laundry, Storage Room, Bathroom 1, Bathroom 2
Basement Unfinished, Full, Interior Access, Shelving, Sump Pump, Walkout Level, Connecting Stairway
Main Level Bedrooms 1
Interior
Hot Water Electric
Heating Hot Water
Cooling None
Flooring Hardwood
Fireplaces Number 1
Fireplaces Type Brick
Equipment Dishwasher, Dryer, Washer, Refrigerator
Fireplace Y
Appliance Dishwasher, Dryer, Washer, Refrigerator
Heat Source Electric
Laundry Basement
Exterior
Garage Spaces 6.0
Utilities Available Propane
Water Access N
View Garden/Lawn
Roof Type Asphalt
Accessibility Level Entry - Main
Total Parking Spaces 6
Garage N
Building
Lot Description Backs to Trees, Corner, Front Yard
Story 1.5
Foundation Block
Sewer On Site Septic
Water Well
Architectural Style Cape Cod
Level or Stories 1.5
Additional Building Above Grade, Below Grade
New Construction N
Schools
Middle Schools Fred Engle
High Schools Avon Grove
School District Avon Grove
Others
Senior Community No
Tax ID 58-04 -0033.1000
Ownership Fee Simple
SqFt Source Assessor
Acceptable Financing Cash, Conventional, FHA, USDA, VA, PHFA
Listing Terms Cash, Conventional, FHA, USDA, VA, PHFA
Financing Cash,Conventional,FHA,USDA,VA,PHFA
Special Listing Condition Standard
Read Less

Bought with Matilda Yacka • Coldwell Banker Realty



