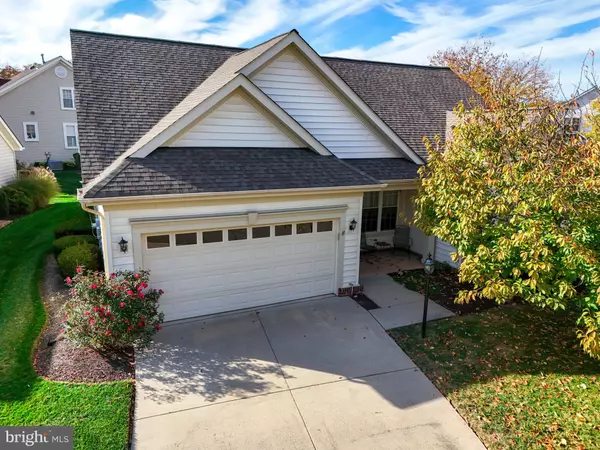For more information regarding the value of a property, please contact us for a free consultation.
6848 DERBY RUN WAY Gainesville, VA 20155
Want to know what your home might be worth? Contact us for a FREE valuation!

Our team is ready to help you sell your home for the highest possible price ASAP
Key Details
Sold Price $606,000
Property Type Single Family Home
Sub Type Detached
Listing Status Sold
Purchase Type For Sale
Square Footage 2,057 sqft
Price per Sqft $294
Subdivision Heritage Hunt
MLS Listing ID VAPW2064200
Sold Date 04/05/24
Style Contemporary
Bedrooms 3
Full Baths 2
HOA Fees $380/mo
HOA Y/N Y
Abv Grd Liv Area 2,057
Originating Board BRIGHT
Year Built 2000
Annual Tax Amount $5,355
Tax Year 2022
Lot Size 9,922 Sqft
Acres 0.23
Property Description
OPEN HOUSE CANCELED!! Contract ratified. This bright and open Chestnut model is situated on a large corner lot nestled on a private and tree-lined street in the sought after Heritage Hunt community. This property provides the convenience of one-level living while seamlessly blending traditional and open floor plan designs with a split bedroom configuration. Vaulted ceilings welcome you into the light filled living room and dining room. The centrally located kitchen is open to the to the family room and breakfast nook, contains room for bar seating, has loads of cabinets and plenty of counter space for all your culinary needs. A laundry room off the kitchen has a top-loading washer and front-load dryer, with utility sink, and hot water heater. Features of the primary bedroom include a walk-in closet, and en-suite bathroom including dual sink vanity, soaking tub, and walk-in shower. The hallway on the opposite side of the house leads to 2 additional well appointed bedrooms and a full guest bathroom. The covered front patio is perfect for watching the sunrise over the forest, and the screened porch provides a quiet and private outdoor space perfect for entertaining or relaxing after a busy day. Recent improvements include Painted (2018), HVAC (2016), Roof (2015), Water Heater (2010). Don't miss the wealth of neighborhood amenities Heritage Hunt has to offer, including trash and snow removal, Comcast digital TV, HDTV, high-speed internet service, 2 clubhouses, all new pickleball courts, bocce ball, croquet, tennis, walking paths, ponds, common areas, community clubhouse, dining room and lounge, and access to a full calendar of events. The neighborhood is centered around an 18-hole Arthur Hills golf course w/a pro shop. The Fitness Center includes an exercise room, yoga room, fitness and aquatic classes, and indoor and outdoor pools. This home is located in Heritage Hunt-- a gated Active Adult community. One permanent resident in the home must be age 55 or older. The HOA fee is $380/month and the purchaser will pay a one-time capital contribution fee of $4,560.00 at settlement. Located near the community are shopping centers, medical offices, restaurants, and many additional community services.
Location
State VA
County Prince William
Zoning PMR
Direction East
Rooms
Other Rooms Dining Room, Primary Bedroom, Bedroom 2, Bedroom 3, Kitchen, Family Room, Laundry, Primary Bathroom, Full Bath, Screened Porch
Main Level Bedrooms 3
Interior
Interior Features Breakfast Area, Carpet, Ceiling Fan(s), Combination Dining/Living, Entry Level Bedroom, Family Room Off Kitchen, Floor Plan - Open, Pantry, Primary Bath(s), Soaking Tub, Sprinkler System, Tub Shower, Walk-in Closet(s)
Hot Water Electric
Heating Central
Cooling Central A/C, Ceiling Fan(s)
Flooring Carpet
Fireplaces Number 1
Fireplaces Type Corner, Fireplace - Glass Doors, Gas/Propane
Equipment Built-In Microwave, Dishwasher, Disposal, Dryer, Refrigerator, Stove, Washer, Water Heater
Fireplace Y
Appliance Built-In Microwave, Dishwasher, Disposal, Dryer, Refrigerator, Stove, Washer, Water Heater
Heat Source Natural Gas
Exterior
Exterior Feature Screened, Porch(es)
Parking Features Garage - Front Entry, Garage Door Opener, Inside Access
Garage Spaces 4.0
Utilities Available Electric Available, Natural Gas Available, Cable TV Available, Phone Available, Water Available
Amenities Available Bar/Lounge, Billiard Room, Club House, Common Grounds, Dining Rooms, Exercise Room, Fitness Center, Game Room, Gated Community, Golf Course Membership Available, Jog/Walk Path, Library, Meeting Room, Party Room, Pool - Indoor, Pool - Outdoor, Putting Green, Retirement Community, Swimming Pool, Tennis Courts, Other
Water Access N
Roof Type Architectural Shingle
Accessibility None
Porch Screened, Porch(es)
Attached Garage 2
Total Parking Spaces 4
Garage Y
Building
Lot Description Corner, No Thru Street
Story 1
Foundation Slab
Sewer Public Sewer
Water Public
Architectural Style Contemporary
Level or Stories 1
Additional Building Above Grade, Below Grade
New Construction N
Schools
Elementary Schools Tyler
Middle Schools Bull Run
High Schools Battlefield
School District Prince William County Public Schools
Others
Pets Allowed Y
HOA Fee Include Cable TV,Health Club,High Speed Internet,Management,Pool(s),Recreation Facility,Reserve Funds,Security Gate,Standard Phone Service,Trash,Snow Removal
Senior Community Yes
Age Restriction 55
Tax ID 7497-07-6296
Ownership Fee Simple
SqFt Source Assessor
Security Features Security Gate,Smoke Detector
Acceptable Financing Cash, Conventional, FHA, VA
Listing Terms Cash, Conventional, FHA, VA
Financing Cash,Conventional,FHA,VA
Special Listing Condition Standard
Pets Allowed No Pet Restrictions
Read Less

Bought with Kenneth P Stulik • Keller Williams Fairfax Gateway



