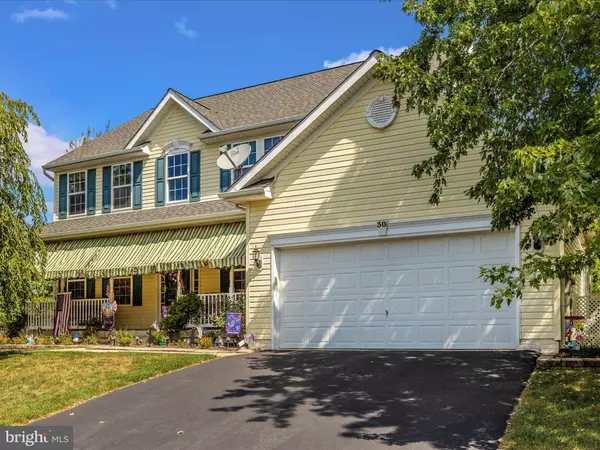For more information regarding the value of a property, please contact us for a free consultation.
30 YANKEE DR Keedysville, MD 21756
Want to know what your home might be worth? Contact us for a FREE valuation!

Our team is ready to help you sell your home for the highest possible price ASAP
Key Details
Sold Price $514,900
Property Type Single Family Home
Sub Type Detached
Listing Status Sold
Purchase Type For Sale
Square Footage 4,146 sqft
Price per Sqft $124
Subdivision Cannon Ridge
MLS Listing ID MDWA2017300
Sold Date 04/04/24
Style Colonial
Bedrooms 4
Full Baths 3
Half Baths 1
HOA Fees $16/qua
HOA Y/N Y
Abv Grd Liv Area 2,946
Originating Board BRIGHT
Year Built 2005
Annual Tax Amount $3,673
Tax Year 2023
Lot Size 0.413 Acres
Acres 0.41
Lot Dimensions 100x180
Property Description
Spacious, warm, and inviting only begins to describe this beautiful well-maintained and amenity-filled 4 Bedroom, 3 1/2 bath home. The welcoming front porch is just one of the many outdoor entertaining areas and provides plenty of shade with mature trees and 5 custom-made removable awnings. Step into the 2-story foyer w/ gleaming hardwood floors which lead to a main-level office/den/study that is perfect for the work-at-home job, homework space, or your command central. The comfortable living room flows perfectly to the formal dining room. The large open kitchen offers 42 in oak cabinets, a large island, plenty of storage, and a breakfast area that is open to a huge family room. Step through the sliding glass doors to the 12'x12' breezy 3-season sunroom with dual doors to a composite deck on 1 side and to the large stone-laid patio, hardscape, and gardens on the other side. The stone patio was originally built to hold a15' diameter above ground pool leaving tons of space in the yard for the current owners to play soccer, volleyball, and more! The huge, fully-fenced backyard is landscaped with mature foliage, and offers a playground area with rubber mulch. There is also a storage shed for all your gardening and lawn equipment. This home is equipped with a whole house Kohler Power Systems generator that will operate everything except AC in the event of a power outage and runs on a 500 gallon owned propane tank. It will run back-up propane heat. A whole house surge protector adds another layer of safety as well as a Guardian security system. The basement w/ walkout steps to the backyard provides a large gameroom/recreation area featuring walls, flooring, and ceiling finished with a custom Owens Corning system which provides extra warmth and sound absorption. Full bath in the lower level too! In addition to space for 2 cars, the garage has a 9 x 6'5" workshop area with side door entry. The roof was replaced 6 years ago with arch. shingles. Additional features in this home include: Dual zone heating and cooling (upstairs unit replaced 7/2018 and main level unit 8/2021). Primary bedroom with cathedral ceiling, En-suite, and huge walk-in closet. 3M on all windows. Laundry room with sink, custom 2 ft deep cabinets and built-in coat rack and bench creating the perfect drop-zone. Crown molding throughout most of the home and chair rail molding in the dining room and upstairs hall. 8 ceiling fans. Commercial upright freezer and many shelving units convey. Outdoor sensor lighting. Gutter guards and so much more! Routine maintenance has been kept up on all the major systems. The current owners have lovingly cared for this home, and it shows! Easy access to I-70, I-81, and Route 340 makes commuting a breeze. Don't miss out on this perfect home!!
Location
State MD
County Washington
Zoning SR
Rooms
Other Rooms Living Room, Dining Room, Primary Bedroom, Bedroom 2, Bedroom 3, Bedroom 4, Kitchen, Family Room, Foyer, Breakfast Room, Sun/Florida Room, Laundry, Office, Recreation Room, Utility Room, Primary Bathroom, Full Bath, Half Bath
Basement Connecting Stairway, Daylight, Partial, Full, Interior Access, Heated, Improved, Outside Entrance, Partially Finished, Rear Entrance, Sump Pump, Walkout Stairs
Interior
Interior Features Carpet, Ceiling Fan(s), Crown Moldings, Family Room Off Kitchen, Formal/Separate Dining Room, Kitchen - Eat-In, Kitchen - Island, Kitchen - Table Space, Primary Bath(s), Soaking Tub, Stall Shower, Tub Shower, Walk-in Closet(s), Water Treat System, Window Treatments, Breakfast Area, Wood Floors, Recessed Lighting, Chair Railings, Cedar Closet(s), Built-Ins
Hot Water Propane
Heating Heat Pump - Gas BackUp
Cooling Ceiling Fan(s), Heat Pump(s), Central A/C
Flooring Carpet, Vinyl, Other, Hardwood
Equipment Built-In Microwave, Dishwasher, Disposal, Dryer, Freezer, Refrigerator, Stove, Washer, Water Heater, Exhaust Fan, Water Conditioner - Owned
Window Features Sliding,Screens
Appliance Built-In Microwave, Dishwasher, Disposal, Dryer, Freezer, Refrigerator, Stove, Washer, Water Heater, Exhaust Fan, Water Conditioner - Owned
Heat Source Electric, Propane - Owned
Laundry Main Floor, Dryer In Unit, Washer In Unit
Exterior
Exterior Feature Deck(s), Patio(s), Porch(es)
Parking Features Garage - Front Entry, Garage Door Opener, Inside Access
Garage Spaces 4.0
Fence Rear, Wood
Utilities Available Cable TV
Water Access N
Roof Type Architectural Shingle
Accessibility None
Porch Deck(s), Patio(s), Porch(es)
Attached Garage 2
Total Parking Spaces 4
Garage Y
Building
Lot Description Front Yard, Landscaping, Rear Yard
Story 3
Foundation Passive Radon Mitigation
Sewer Public Sewer
Water Public
Architectural Style Colonial
Level or Stories 3
Additional Building Above Grade, Below Grade
Structure Type 9'+ Ceilings,Vaulted Ceilings
New Construction N
Schools
Elementary Schools Call School Board
Middle Schools Call School Board
High Schools Call School Board
School District Washington County Public Schools
Others
HOA Fee Include Road Maintenance,Common Area Maintenance,Snow Removal
Senior Community No
Tax ID 2219012301
Ownership Fee Simple
SqFt Source Assessor
Security Features Carbon Monoxide Detector(s),Security System,Smoke Detector
Special Listing Condition Standard
Read Less

Bought with Jessica G Kreiser • RE/MAX Town Center



