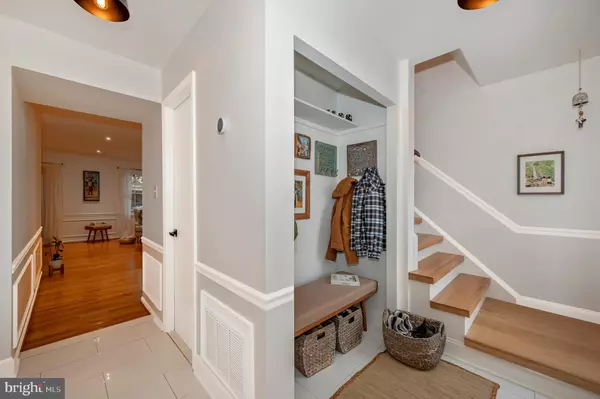For more information regarding the value of a property, please contact us for a free consultation.
26 CASTLE CT Gaithersburg, MD 20878
Want to know what your home might be worth? Contact us for a FREE valuation!

Our team is ready to help you sell your home for the highest possible price ASAP
Key Details
Sold Price $495,000
Property Type Townhouse
Sub Type Interior Row/Townhouse
Listing Status Sold
Purchase Type For Sale
Square Footage 1,880 sqft
Price per Sqft $263
Subdivision Diamond Farms
MLS Listing ID MDMC2120448
Sold Date 04/03/24
Style Colonial
Bedrooms 3
Full Baths 2
Half Baths 2
HOA Fees $95/qua
HOA Y/N Y
Abv Grd Liv Area 1,340
Originating Board BRIGHT
Year Built 1972
Annual Tax Amount $4,250
Tax Year 2023
Lot Size 2,000 Sqft
Acres 0.05
Property Description
Welcome to a lifestyle of comfort and elegance in the heart of Gaithersburg, MD. This stunning townhouse at 26 Castle Ct is set to become the backdrop for your most cherished memories. This property is an opportunity you won't want to miss.
* A Prime Location in Desirable Diamond Farms: Nestled in the highly sought-after Diamond Farms neighborhood, this home offers not just luxury and comfort but a community rich in amenities. Residents enjoy access to a pool for those hot summer days, walking paths for leisurely strolls or energetic jogs, playgrounds for endless fun, and more, fostering a vibrant and active lifestyle. This addition to the home's appeal underscores its perfect balance of private tranquility and community engagement.
* Elegance Defined in Every Detail: Boasting close to 1,900 SQFT of beautifully designed and upgraded living space, this townhouse seamlessly combines luxury with practicality. Freshly painted walls create a canvas for your personal touches, while the recently renovated kitchen, featuring a breakfast room on ceramic tile, ensures every meal is a celebration.
* Designed for Living and Entertaining: The thoughtful layout includes a powder room on the main level for convenience, separate dining and living areas with elegant wood floors, and a door leading to a spacious and cozy fenced patio. Imagine tranquil mornings and serene evenings in your private backyard, a rare find in townhouse living.
* Comfort Meets Style: Upstairs, three bedrooms and two full bathrooms offer retreats for rest and rejuvenation. The master bedroom is a heaven with wood floors and double closets, while the additional rooms offer the warmth of carpeting. An office nook on the upper level provides the perfect spot for work or study, blending functionality with the home's stylish aesthetic.
* Added Perks for a Complete Lifestyle: The basement features a family room, half bathroom, and utility/storage area, adding to the home's appeal with extra space for entertainment or relaxation. With 2 assigned and 1 visitor parking spot, hosting friends and family is made effortless.
* Location - The Ultimate Convenience: Situated close to shopping centers and main commuter routes, 26 Castle Ct offers unparalleled convenience, making your daily errands and commutes a breeze.
* An Invitation to Experience Excellence:
We invite you to envision a future filled with joy, comfort, and elegance at 26 Castle Ct. With its exquisite design, thoughtful features, and unbeatable location, this townhouse is more than just a home—it's a lifestyle waiting for you.
Location
State MD
County Montgomery
Zoning RPT
Rooms
Other Rooms Living Room, Dining Room, Primary Bedroom, Bedroom 2, Bedroom 3, Kitchen, Family Room, Breakfast Room, Laundry, Utility Room, Bathroom 1, Bathroom 2, Half Bath
Basement Connecting Stairway, Fully Finished
Interior
Interior Features Dining Area, Wood Floors, Window Treatments, Breakfast Area, Carpet
Hot Water Natural Gas
Heating Forced Air
Cooling Central A/C
Flooring Ceramic Tile, Carpet, Wood
Equipment Washer/Dryer Hookups Only, Dishwasher, Disposal, Dryer, Water Heater, Stove, Refrigerator, Range Hood
Fireplace N
Appliance Washer/Dryer Hookups Only, Dishwasher, Disposal, Dryer, Water Heater, Stove, Refrigerator, Range Hood
Heat Source Natural Gas
Exterior
Exterior Feature Patio(s)
Parking On Site 2
Fence Rear
Amenities Available Basketball Courts, Common Grounds, Pool - Outdoor, Reserved/Assigned Parking, Tennis Courts, Tot Lots/Playground
Water Access N
Roof Type Shingle
Accessibility None
Porch Patio(s)
Road Frontage City/County, Private
Garage N
Building
Lot Description Premium, Landscaping
Story 3
Foundation Block, Slab
Sewer Public Sewer
Water Public
Architectural Style Colonial
Level or Stories 3
Additional Building Above Grade, Below Grade
New Construction N
Schools
Elementary Schools Diamond
Middle Schools Lakelands Park
High Schools Northwest
School District Montgomery County Public Schools
Others
Pets Allowed Y
HOA Fee Include Common Area Maintenance,Pool(s),Trash,Snow Removal
Senior Community No
Tax ID 160900830178
Ownership Fee Simple
SqFt Source Assessor
Security Features Smoke Detector,Carbon Monoxide Detector(s)
Special Listing Condition Standard
Pets Allowed No Pet Restrictions
Read Less

Bought with Sarah J Peck • EXP Realty, LLC



