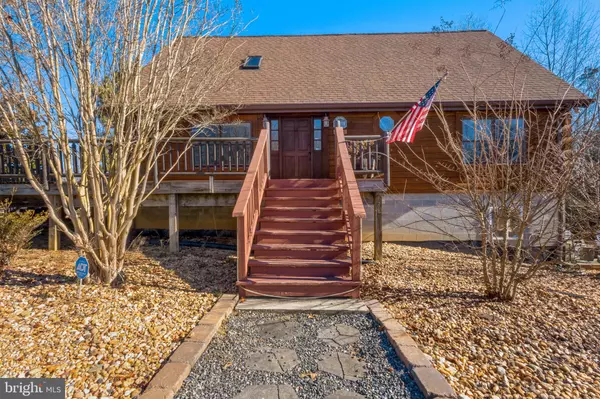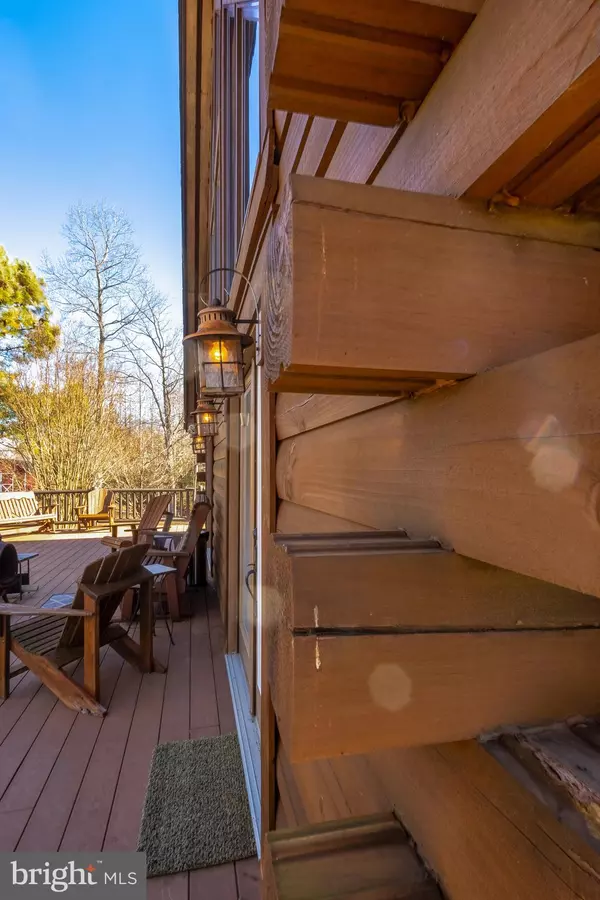For more information regarding the value of a property, please contact us for a free consultation.
12425 COPLE HWY Kinsale, VA 22488
Want to know what your home might be worth? Contact us for a FREE valuation!

Our team is ready to help you sell your home for the highest possible price ASAP
Key Details
Sold Price $440,000
Property Type Single Family Home
Sub Type Detached
Listing Status Sold
Purchase Type For Sale
Square Footage 2,786 sqft
Price per Sqft $157
Subdivision Kinsale Creek
MLS Listing ID VAWE2006010
Sold Date 04/03/24
Style Log Home
Bedrooms 3
Full Baths 3
HOA Fees $4/ann
HOA Y/N Y
Abv Grd Liv Area 1,582
Originating Board BRIGHT
Year Built 2007
Annual Tax Amount $2,177
Tax Year 2023
Lot Size 7.560 Acres
Acres 7.56
Property Description
Your dream house can now become your reality! Imagine starting every day in this cozy and adorable log cabin. The vast windows fill the home with natural light. The view is breathtaking as you enjoy the sights and sounds of nature all around you. If you want to find a unique log home that offers tremendous options...look no further. YOU ARE HOME!!! This home features 3 levels that include 3 bedrooms and 3 full bathrooms. The entry level is an eye catching space, ideal for entertaining or a night at home enjoying the ambiance. You will immediately enter and enjoy the open floor plan that includes a living room and dining room. The kitchen boasts Quartz countertops and an island with counter height seating. The primary bedroom, closet and full bath are also on the main level. If you like shooting pool, there is a pool table and accessories waiting for you. The basement level walks out to the patio where you can sit by the fire and take in all of the wonders of the property. This home is designed with details from top to bottom. A showstopper for sure. Make an appointment today and see this home in all of its wonders!!!
Location
State VA
County Westmoreland
Zoning RESIDENTIAL
Rooms
Basement Full
Main Level Bedrooms 1
Interior
Hot Water Electric
Heating Heat Pump - Electric BackUp
Cooling Central A/C
Flooring Carpet, Tile/Brick, Wood
Equipment Dishwasher, Dryer, Microwave, Refrigerator, Stove, Washer
Appliance Dishwasher, Dryer, Microwave, Refrigerator, Stove, Washer
Heat Source Electric
Exterior
Utilities Available Electric Available
Water Access N
Roof Type Shingle
Accessibility None
Road Frontage Road Maintenance Agreement
Garage N
Building
Story 3
Foundation Block
Sewer On Site Septic
Water Well
Architectural Style Log Home
Level or Stories 3
Additional Building Above Grade, Below Grade
Structure Type Wood Walls
New Construction N
Schools
Elementary Schools Cople
Middle Schools Montross
High Schools Washington And Lee
School District Westmoreland County Public Schools
Others
HOA Fee Include Road Maintenance
Senior Community No
Tax ID 55E 8
Ownership Fee Simple
SqFt Source Estimated
Special Listing Condition Standard
Read Less

Bought with Trisha P McFadden • Berkshire Hathaway HomeServices PenFed Realty
GET MORE INFORMATION




