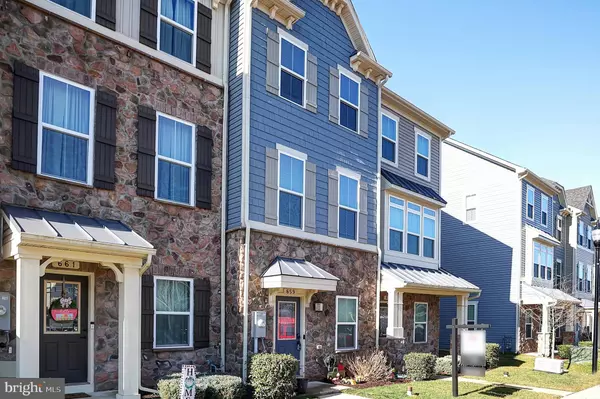For more information regarding the value of a property, please contact us for a free consultation.
659 RAVENWOOD DR Glen Burnie, MD 21060
Want to know what your home might be worth? Contact us for a FREE valuation!

Our team is ready to help you sell your home for the highest possible price ASAP
Key Details
Sold Price $421,000
Property Type Townhouse
Sub Type Interior Row/Townhouse
Listing Status Sold
Purchase Type For Sale
Square Footage 1,920 sqft
Price per Sqft $219
Subdivision Creekside Village At Tanyard Springs
MLS Listing ID MDAA2078370
Sold Date 03/29/24
Style Traditional
Bedrooms 3
Full Baths 3
HOA Fees $101/mo
HOA Y/N Y
Abv Grd Liv Area 1,920
Originating Board BRIGHT
Year Built 2017
Annual Tax Amount $3,863
Tax Year 2023
Lot Size 992 Sqft
Acres 0.02
Property Description
OPEN SAT 3-9 1-3PM / SUN 3-10 11AM-1PM **Welcome to a sophisticated 3-bedroom, 3-bathroom townhome that effortlessly balances comfort and style across three levels. The main floor beckons with a bedroom, bathroom, and an inviting living/entertainment space leading to a private backyard. Ascend to the heart of the home on the second level, where a formal living room, dining room, and a chef-inspired kitchen await, accompanied by a delightful balcony. The upper level boasts two generously-sized bedrooms, each with its own full bathroom, and a convenient laundry closet. Sunlit throughout, this townhome offers an airy atmosphere, while two designated parking spaces in front and additional side parking add convenience. Situated near a bustling shopping center, this is a rare opportunity for a lifestyle of ease and luxury.
Location
State MD
County Anne Arundel
Zoning R10
Rooms
Main Level Bedrooms 1
Interior
Hot Water Other
Heating Heat Pump(s)
Cooling Central A/C
Fireplace N
Heat Source Other
Exterior
Garage Spaces 1.0
Water Access N
Accessibility Level Entry - Main
Total Parking Spaces 1
Garage N
Building
Story 3
Foundation Permanent
Sewer Public Sewer
Water Public
Architectural Style Traditional
Level or Stories 3
Additional Building Above Grade, Below Grade
New Construction N
Schools
School District Anne Arundel County Public Schools
Others
Senior Community No
Tax ID 020324690244353
Ownership Fee Simple
SqFt Source Assessor
Special Listing Condition Standard
Read Less

Bought with Elisa M Wood • Northrop Realty



