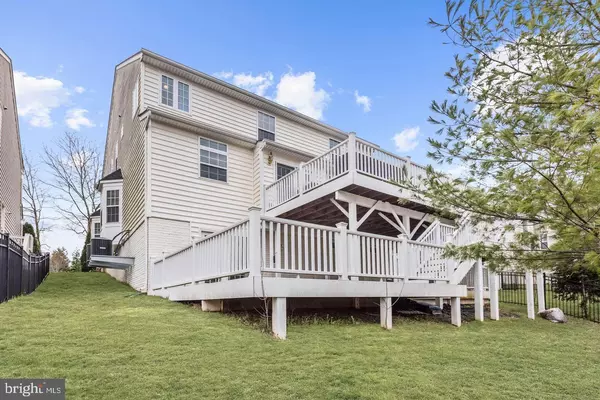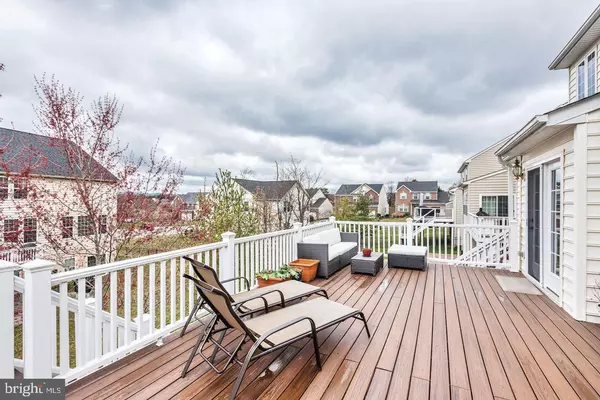For more information regarding the value of a property, please contact us for a free consultation.
6508 WALLASEY CT Haymarket, VA 20169
Want to know what your home might be worth? Contact us for a FREE valuation!

Our team is ready to help you sell your home for the highest possible price ASAP
Key Details
Sold Price $875,000
Property Type Single Family Home
Sub Type Detached
Listing Status Sold
Purchase Type For Sale
Square Footage 4,053 sqft
Price per Sqft $215
Subdivision Piedmont Mews
MLS Listing ID VAPW2063430
Sold Date 03/29/24
Style Colonial
Bedrooms 5
Full Baths 4
Half Baths 1
HOA Fees $159/mo
HOA Y/N Y
Abv Grd Liv Area 2,944
Originating Board BRIGHT
Year Built 2010
Annual Tax Amount $7,846
Tax Year 2022
Lot Size 5,370 Sqft
Acres 0.12
Property Description
Stunning Home!!!It features 5 Bedrooms, 4 .5 baths and AMAZING Bi level, 1000 sq. ft Custom trek DECK!!
Gourmet kitchen with granite countertops, kitchen island, separate pantry and breakfast room that opens up to the family room with gas fireplace. First floor office/Library, plus formal living room and dining room with chair railing, crown molding and tray ceiling. .
Upper level boasts 2 suites w/ Private Baths, Primary suite has soaking tub/jacuzzi and separate shower., and double vanities. Custom moulding throughout, tray ceilings, hardwood floors ,so many upgrades, must see! Bright Walkout basement is fully finished and has an spacious bedroom, full bath, pre-wired media media w/built-in speakers and a bright and fabulous rec. room that walks out to the deck. Professionally painted in November 2023, this beautiful Ryan former model home is move-in ready!
Pool, Fitness Facility & Business Center included in HOA. Fantastic Public Schools and everything you need close by. No Sign On Property
Location
State VA
County Prince William
Zoning R6
Rooms
Basement Daylight, Full, Walkout Level, Fully Finished
Interior
Interior Features Attic, Breakfast Area, Butlers Pantry, Chair Railings, Crown Moldings, Dining Area, Family Room Off Kitchen, Floor Plan - Open, Formal/Separate Dining Room, Kitchen - Gourmet, Kitchen - Island, Kitchen - Table Space, Soaking Tub, Upgraded Countertops, Wood Floors
Hot Water Natural Gas
Heating Forced Air
Cooling Central A/C
Flooring Hardwood, Carpet, Ceramic Tile
Fireplaces Number 1
Equipment Built-In Microwave, Dishwasher, Disposal, Dryer - Front Loading, Exhaust Fan, Icemaker, Oven - Single, Refrigerator, Stainless Steel Appliances, Stove, Washer - Front Loading, Water Heater
Fireplace Y
Appliance Built-In Microwave, Dishwasher, Disposal, Dryer - Front Loading, Exhaust Fan, Icemaker, Oven - Single, Refrigerator, Stainless Steel Appliances, Stove, Washer - Front Loading, Water Heater
Heat Source Natural Gas
Laundry Upper Floor
Exterior
Parking Features Garage - Front Entry, Garage Door Opener, Inside Access
Garage Spaces 2.0
Fence Wrought Iron
Water Access N
Roof Type Shingle
Accessibility Level Entry - Main
Attached Garage 2
Total Parking Spaces 2
Garage Y
Building
Story 3
Foundation Other
Sewer Public Sewer
Water Public
Architectural Style Colonial
Level or Stories 3
Additional Building Above Grade, Below Grade
Structure Type Tray Ceilings
New Construction N
Schools
School District Prince William County Public Schools
Others
Pets Allowed Y
Senior Community No
Tax ID 7398-01-9814
Ownership Fee Simple
SqFt Source Assessor
Special Listing Condition Standard
Pets Allowed No Pet Restrictions
Read Less

Bought with Ganesh Pandey • DMV Realty, INC.



