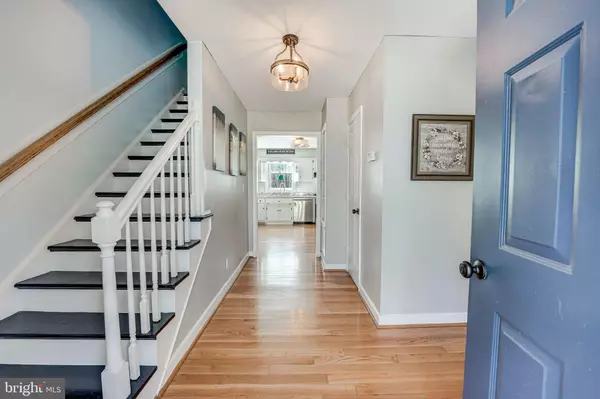For more information regarding the value of a property, please contact us for a free consultation.
3241 TITANIC DR Stafford, VA 22554
Want to know what your home might be worth? Contact us for a FREE valuation!

Our team is ready to help you sell your home for the highest possible price ASAP
Key Details
Sold Price $535,000
Property Type Single Family Home
Sub Type Detached
Listing Status Sold
Purchase Type For Sale
Square Footage 3,365 sqft
Price per Sqft $158
Subdivision Aquia Harbour
MLS Listing ID VAST2026620
Sold Date 03/05/24
Style Colonial
Bedrooms 4
Full Baths 3
Half Baths 1
HOA Fees $142/mo
HOA Y/N Y
Abv Grd Liv Area 2,245
Originating Board BRIGHT
Year Built 1986
Annual Tax Amount $3,611
Tax Year 2022
Lot Size 0.724 Acres
Acres 0.72
Property Description
Offer Deadline February 4th at 5pm........Welcome to your dream home! This spacious and well-appointed residence offers a perfect blend of comfort and style! The main floor is designed with your lifestyle in mind, featuring a bright and airy kitchen that's perfect for both cooking and entertaining. The spacious main floor also boasts a large office space, providing an ideal setting for remote work or managing household affairs. Step outside on to your new deck to a flat yard that backs up to a wooded oasis, creating a private and tranquil retreat. Whether you enjoy outdoor activities or simply want to unwind in nature, this backyard is a true gem. Upstairs is a large master with a private bathroom, with double sink vanity, and a large walk in closet. Also on the upper level is 3 other bedrooms all perfect sizes for each member of the family to have their own space to unwind also including sizeable closets for an abundance of storage. The 3 bedrooms share a large bathroom as well. The basement offers the option for a 5th bedroom, providing flexibility for your family's needs. Additionally, a versatile rec room is currently set up as a home gym, offering the perfect space to stay active and healthy without leaving the comfort of your home. Let's not forget about the neighborhood Nestled in a picturesque setting, this charming community offers a blend of tranquility and recreational opportunities that cater to various interests. For the equestrian enthusiast, the neighborhood boasts stables where you can indulge in the joy of horseback riding. Imagine the pleasure of exploring scenic trails on horseback just steps away from your home.Beat the summer heat and socialize with neighbors at the community pool. It's the perfect spot for relaxation, exercise, and creating lasting memories with family and friends. Come check out this beauty at 3241 Titanic Drive Today!
Location
State VA
County Stafford
Zoning R1
Rooms
Other Rooms Dining Room, Primary Bedroom, Sitting Room, Bedroom 2, Bedroom 3, Bedroom 4, Kitchen, Family Room, Breakfast Room, Laundry, Recreation Room, Storage Room, Workshop, Bonus Room, Primary Bathroom, Full Bath, Additional Bedroom
Basement Full, Fully Finished, Walkout Level
Interior
Interior Features Ceiling Fan(s)
Hot Water Electric
Heating Heat Pump(s)
Cooling Central A/C
Flooring Carpet, Hardwood, Vinyl
Equipment Built-In Microwave, Dryer, Washer, Dishwasher, Disposal, Stove, Refrigerator
Window Features Double Pane
Appliance Built-In Microwave, Dryer, Washer, Dishwasher, Disposal, Stove, Refrigerator
Heat Source Electric
Laundry Basement, Dryer In Unit, Washer In Unit
Exterior
Parking Features Garage Door Opener
Garage Spaces 2.0
Amenities Available Basketball Courts, Bike Trail, Common Grounds, Day Care, Gated Community, Golf Club, Jog/Walk Path, Marina/Marina Club, Recreational Center, Riding/Stables, Tennis Courts, Tot Lots/Playground
Water Access N
Roof Type Composite,Shingle
Accessibility None
Attached Garage 2
Total Parking Spaces 2
Garage Y
Building
Lot Description Backs to Trees, Front Yard, Level, Partly Wooded, Rear Yard, SideYard(s)
Story 3
Foundation Permanent
Sewer Public Sewer
Water Public
Architectural Style Colonial
Level or Stories 3
Additional Building Above Grade, Below Grade
Structure Type Dry Wall
New Construction N
Schools
High Schools Brooke Point
School District Stafford County Public Schools
Others
HOA Fee Include Common Area Maintenance,Pier/Dock Maintenance,Reserve Funds,Road Maintenance,Security Gate,Snow Removal
Senior Community No
Tax ID 21B 2606
Ownership Fee Simple
SqFt Source Assessor
Security Features 24 hour security,Security Gate
Acceptable Financing Cash, Conventional, FHA, VA
Listing Terms Cash, Conventional, FHA, VA
Financing Cash,Conventional,FHA,VA
Special Listing Condition Standard
Read Less

Bought with NON MEMBER • Non Subscribing Office



