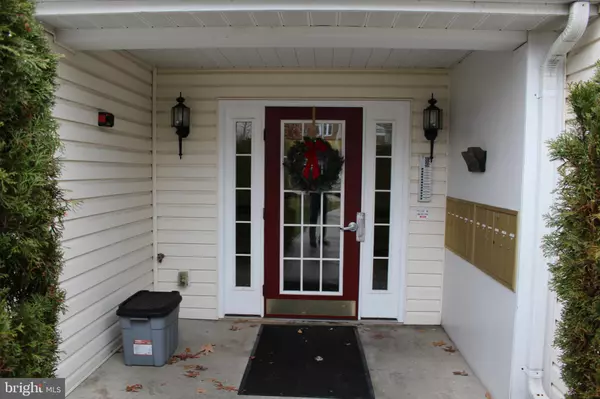For more information regarding the value of a property, please contact us for a free consultation.
5003 MARCHWOOD CT #5B Perry Hall, MD 21128
Want to know what your home might be worth? Contact us for a FREE valuation!

Our team is ready to help you sell your home for the highest possible price ASAP
Key Details
Sold Price $242,000
Property Type Condo
Sub Type Condo/Co-op
Listing Status Sold
Purchase Type For Sale
Square Footage 1,124 sqft
Price per Sqft $215
Subdivision Silver Lake
MLS Listing ID MDBC2084802
Sold Date 03/26/24
Style Unit/Flat
Bedrooms 2
Full Baths 2
Condo Fees $250/mo
HOA Y/N N
Abv Grd Liv Area 1,124
Originating Board BRIGHT
Year Built 2004
Annual Tax Amount $2,060
Tax Year 2023
Property Description
Don't miss this rarely available ground level unit! This beautiful 2 bedroom, 2 full bath condo is privately located in the desirable area of the Silver Lake community. The gorgeous kitchen offers new stainless steel appliances (2022), ample counterspace and deep pantry. Primary bedroom has a walk-in closet with shelving and a bathroom that has been updated and features a beautifully ceramic tiled shower with glass doors, built in seat and decorative tile inlay. Laundry closet in unit with new washer & dryer (2022). Large closet which provides additional storage area. Open floor plan with lots of natural lighting, chair railing and crown molding. Private patio backs up to trees and common area and has an additional storage closet.
Location
State MD
County Baltimore
Zoning RESIDENTIAL CONDOMINIUM
Rooms
Main Level Bedrooms 2
Interior
Interior Features Carpet, Ceiling Fan(s), Chair Railings, Combination Dining/Living, Crown Moldings, Dining Area, Entry Level Bedroom, Floor Plan - Open, Tub Shower, Stall Shower, Walk-in Closet(s), Window Treatments
Hot Water Electric
Heating Forced Air, Programmable Thermostat
Cooling Ceiling Fan(s), Central A/C, Programmable Thermostat
Equipment Built-In Microwave, Dishwasher, Disposal, Dryer, Icemaker, Oven/Range - Electric, Refrigerator, Stainless Steel Appliances, Washer
Fireplace N
Appliance Built-In Microwave, Dishwasher, Disposal, Dryer, Icemaker, Oven/Range - Electric, Refrigerator, Stainless Steel Appliances, Washer
Heat Source Natural Gas
Laundry Dryer In Unit, Washer In Unit
Exterior
Parking On Site 1
Amenities Available Common Grounds
Waterfront N
Water Access N
Accessibility Elevator, Level Entry - Main, No Stairs
Parking Type Parking Lot
Garage N
Building
Story 1
Unit Features Garden 1 - 4 Floors
Sewer Public Sewer
Water Public
Architectural Style Unit/Flat
Level or Stories 1
Additional Building Above Grade, Below Grade
New Construction N
Schools
School District Baltimore County Public Schools
Others
Pets Allowed Y
HOA Fee Include Common Area Maintenance,Lawn Maintenance,Trash
Senior Community No
Tax ID 04112400005331
Ownership Condominium
Security Features Main Entrance Lock,Smoke Detector,Sprinkler System - Indoor
Acceptable Financing Cash, Conventional
Listing Terms Cash, Conventional
Financing Cash,Conventional
Special Listing Condition Standard
Pets Description Case by Case Basis
Read Less

Bought with Krista Harris-Hermann • American Premier Realty, LLC
GET MORE INFORMATION




