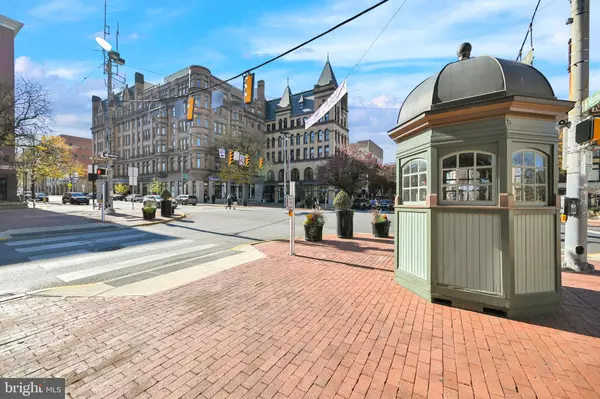For more information regarding the value of a property, please contact us for a free consultation.
18 S GEORGE ST #32 York, PA 17401
Want to know what your home might be worth? Contact us for a FREE valuation!

Our team is ready to help you sell your home for the highest possible price ASAP
Key Details
Sold Price $183,000
Property Type Condo
Sub Type Condo/Co-op
Listing Status Sold
Purchase Type For Sale
Square Footage 1,204 sqft
Price per Sqft $151
Subdivision York City
MLS Listing ID PAYK2056930
Sold Date 03/25/24
Style Unit/Flat
Bedrooms 2
Full Baths 2
Condo Fees $524/mo
HOA Y/N N
Abv Grd Liv Area 1,204
Originating Board BRIGHT
Year Built 1900
Annual Tax Amount $5,009
Tax Year 2023
Property Description
Gorgeous FURNISHED Condo right in the heart of Downtown. Centrally located third floor, 2BR/2BA condo on Continental Square in the city of York! Steps to great restaurants, art shops, small businesses, the rail trail and York Revolution baseball games, to name just a few. Recently updated throughout with newly renovated kitchen, fresh paint and bonus, furniture is included. Move right in and enjoy living maintenance free! There is a covered walkway from level 4 of the King St. garage to your floor. $100/month for garage space.
Location
State PA
County York
Area York City (15201)
Zoning RESIDENTIAL
Rooms
Other Rooms Living Room, Dining Room, Bedroom 2, Kitchen, Bedroom 1, Laundry, Primary Bathroom, Full Bath
Main Level Bedrooms 2
Interior
Hot Water Natural Gas
Heating Forced Air
Cooling Central A/C
Flooring Hardwood, Tile/Brick
Equipment Dishwasher, Dryer, Microwave, Oven/Range - Electric, Refrigerator, Stainless Steel Appliances, Washer, Washer/Dryer Stacked, Water Heater
Furnishings Yes
Fireplace N
Window Features Wood Frame
Appliance Dishwasher, Dryer, Microwave, Oven/Range - Electric, Refrigerator, Stainless Steel Appliances, Washer, Washer/Dryer Stacked, Water Heater
Heat Source Electric
Laundry Main Floor
Exterior
Garage Covered Parking
Garage Spaces 1.0
Utilities Available Cable TV Available, Natural Gas Available, Phone Available
Amenities Available Elevator, Extra Storage
Waterfront N
Water Access N
View City, Street
Roof Type Unknown
Accessibility Elevator
Parking Type Off Street, On Street, Parking Garage
Total Parking Spaces 1
Garage Y
Building
Story 1
Unit Features Mid-Rise 5 - 8 Floors
Sewer Public Sewer
Water Public
Architectural Style Unit/Flat
Level or Stories 1
Additional Building Above Grade, Below Grade
Structure Type 9'+ Ceilings,Brick,Dry Wall
New Construction N
Schools
School District York City
Others
Pets Allowed Y
HOA Fee Include A/C unit(s),Common Area Maintenance,Heat,Insurance,Sewer,Trash,Water
Senior Community No
Tax ID 04-060-01-0016-A0-C0005
Ownership Fee Simple
SqFt Source Assessor
Security Features Main Entrance Lock
Acceptable Financing Cash, Conventional
Listing Terms Cash, Conventional
Financing Cash,Conventional
Special Listing Condition Standard
Pets Description No Pet Restrictions
Read Less

Bought with Shelley L Walter • Coldwell Banker Realty
GET MORE INFORMATION




