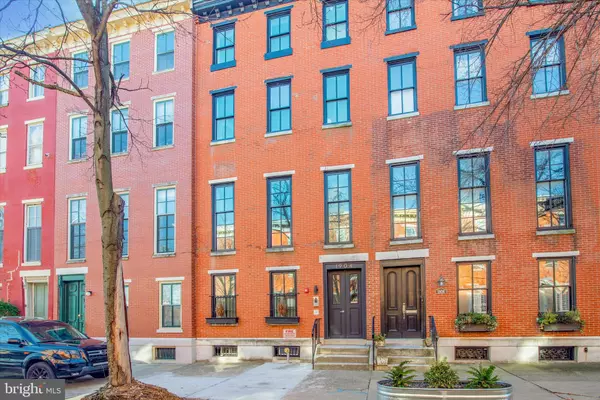For more information regarding the value of a property, please contact us for a free consultation.
1904 MOUNT VERNON ST #1 Philadelphia, PA 19130
Want to know what your home might be worth? Contact us for a FREE valuation!

Our team is ready to help you sell your home for the highest possible price ASAP
Key Details
Sold Price $490,000
Property Type Condo
Sub Type Condo/Co-op
Listing Status Sold
Purchase Type For Sale
Square Footage 1,382 sqft
Price per Sqft $354
Subdivision Fairmount
MLS Listing ID PAPH2309810
Sold Date 03/22/24
Style Unit/Flat
Bedrooms 3
Full Baths 3
Condo Fees $476/mo
HOA Y/N N
Abv Grd Liv Area 1,382
Originating Board BRIGHT
Year Built 1920
Annual Tax Amount $3,193
Tax Year 2023
Lot Dimensions 20x99
Property Description
Nestled on the charming 1900 block of Mount Vernon St, this brand new and elegant condo unit presents a sophisticated urban living experience in the peaceful and historic Fairmount neighborhood. Enjoy the benefits of brand new appliances, stylish finishes and a 10 Year Tax Abatement. The main level boasts two bedrooms and two bathrooms, offering a comfortable and private retreat. The kitchen is stocked with plentiful counter and cabinet space, a built in breakfast bar on the island, and gorgeous aesthetic. Abundant dining and living area off of the kitchen allows for a seamless open concept layout and a cozy fireplace that blends original character with stylish design. Outside of the sliding doors awaits a large private patio, perfect for relaxing, entertaining or grilling. The unit also provides access to the spacious finished basement with plentiful light and egress, complete with a full bathroom, adding flexibility and convenience to the living space. Bathrooms stocked with sleek, high tech mirrors featuring anti-fog capabilities, LED lighting, speakers and blue tooth enabled voice controls. Situated within a short stroll to downtown attractions, including restaurants, shopping, coffee shops, nightlife and entertainment hubs, and only blocks from Fairmount Ave, one of the most sought after dining and shopping corridors in Philadelphia, this 3-bedroom, 3-bathroom bi-level unit offers a perfect balance of modern living in a historic setting. Enjoy plentiful nearby parks and green spaces, including nearby Fairmount Park and Kelly Drive trails. Easy access to major transportation like bus lines, the Broad St subway line and highways like 76, 676 and I-95, this convenience is tough to beat. Reach out today and seize the opportunity to make this gorgeous Fairmount residence your next home.
Location
State PA
County Philadelphia
Area 19130 (19130)
Zoning RM1
Rooms
Basement Fully Finished
Main Level Bedrooms 2
Interior
Interior Features Kitchen - Island, Floor Plan - Open
Hot Water Natural Gas
Heating Forced Air
Cooling Central A/C
Flooring Hardwood
Fireplaces Number 1
Fireplaces Type Electric
Equipment Oven - Single, Washer, Dryer, Refrigerator, Stainless Steel Appliances
Fireplace Y
Appliance Oven - Single, Washer, Dryer, Refrigerator, Stainless Steel Appliances
Heat Source Natural Gas
Laundry Washer In Unit, Dryer In Unit
Exterior
Utilities Available Water Available, Other
Amenities Available Other
Water Access N
Accessibility None
Garage N
Building
Story 2
Unit Features Garden 1 - 4 Floors
Sewer Public Sewer
Water Public
Architectural Style Unit/Flat
Level or Stories 2
Additional Building Above Grade
New Construction N
Schools
School District The School District Of Philadelphia
Others
Pets Allowed Y
HOA Fee Include Water,Insurance,Management,Common Area Maintenance,Other
Senior Community No
Tax ID NO TAX RECORD
Ownership Condominium
Special Listing Condition Standard
Pets Allowed Dogs OK, Cats OK
Read Less

Bought with Melissa H Tewksbury • Compass RE
GET MORE INFORMATION




