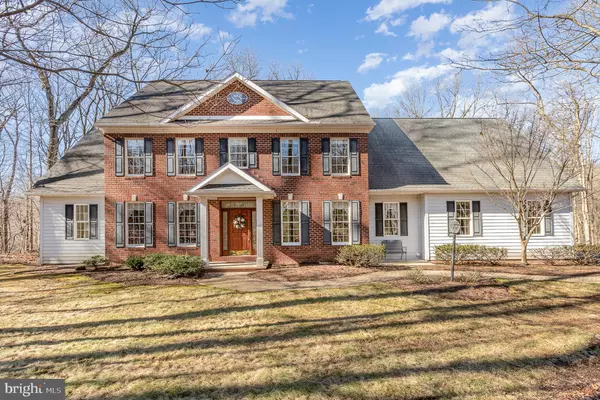For more information regarding the value of a property, please contact us for a free consultation.
103 IRON VALLEY DR Lebanon, PA 17042
Want to know what your home might be worth? Contact us for a FREE valuation!

Our team is ready to help you sell your home for the highest possible price ASAP
Key Details
Sold Price $724,500
Property Type Single Family Home
Sub Type Detached
Listing Status Sold
Purchase Type For Sale
Square Footage 3,717 sqft
Price per Sqft $194
Subdivision Iron Valley Estates
MLS Listing ID PALN2013330
Sold Date 03/21/24
Style Colonial
Bedrooms 4
Full Baths 3
Half Baths 1
HOA Fees $10/ann
HOA Y/N Y
Abv Grd Liv Area 3,717
Originating Board BRIGHT
Year Built 2003
Annual Tax Amount $11,727
Tax Year 2023
Lot Size 3.930 Acres
Acres 3.93
Property Description
Nestled in Iron Valley Estates, this 2-story home seamlessly combines elegant design with natural beauty. Enter into the grand entryway which leads to a study with a wall of built-in bookshelves. The family room, bathed in natural light, features a versatile fireplace and opens to a large composite deck, connecting indoor and outdoor living. The formal dining room and custom kitchen, equipped with top-notch appliances, provide a perfect setting for gatherings. The main floor also includes a luxurious owner's suite with a soaking tub and private deck access. The second floor offers three bedrooms, one with a private bath, skylights, and a walk-in closet. An indoor balcony hallway adds architectural splendor overlooking the family room. Also, two unfinished rooms offer storage or potential office space. With 9-ft ceilings, neutral decor, and a propane furnace, the home exudes a spacious and comfortable ambiance. Conveniently located by Iron Valley Golf Club & Course, it provides easy access to major highways and medical centers. This remarkable home harmoniously blends nature, elegance, and modern convenience for a tranquil lifestyle.
Location
State PA
County Lebanon
Area Cornwall Boro (13212)
Zoning RESIDENTIAL
Rooms
Other Rooms Living Room, Dining Room, Primary Bedroom, Bedroom 2, Bedroom 3, Bedroom 4, Kitchen, Family Room, Laundry, Bathroom 2, Bathroom 3, Primary Bathroom, Half Bath
Basement Heated, Partial, Unfinished
Main Level Bedrooms 1
Interior
Interior Features Built-Ins, Carpet, Ceiling Fan(s), Entry Level Bedroom, Kitchen - Island, Pantry, Primary Bath(s), Recessed Lighting, Skylight(s), Soaking Tub, Stall Shower, Walk-in Closet(s), Window Treatments, Breakfast Area, Formal/Separate Dining Room, Tub Shower, Upgraded Countertops, Wood Floors
Hot Water Propane
Heating Forced Air, Zoned
Cooling Central A/C
Flooring Carpet, Ceramic Tile, Hardwood
Fireplaces Number 1
Fireplaces Type Gas/Propane
Equipment Built-In Microwave, Cooktop, Dishwasher, Disposal, Refrigerator, Oven - Single
Fireplace Y
Appliance Built-In Microwave, Cooktop, Dishwasher, Disposal, Refrigerator, Oven - Single
Heat Source Propane - Owned
Laundry Main Floor
Exterior
Exterior Feature Deck(s)
Parking Features Garage - Side Entry, Garage Door Opener, Inside Access
Garage Spaces 3.0
Water Access N
View Trees/Woods
Roof Type Composite
Accessibility Level Entry - Main
Porch Deck(s)
Attached Garage 3
Total Parking Spaces 3
Garage Y
Building
Lot Description Private, Rural
Story 2
Foundation Crawl Space, Concrete Perimeter
Sewer Septic Exists
Water Well
Architectural Style Colonial
Level or Stories 2
Additional Building Above Grade, Below Grade
Structure Type 9'+ Ceilings,2 Story Ceilings,Dry Wall
New Construction N
Schools
High Schools Cedar Crest
School District Cornwall-Lebanon
Others
HOA Fee Include Insurance
Senior Community No
Tax ID 12-2349335-341349-0000
Ownership Fee Simple
SqFt Source Assessor
Security Features Carbon Monoxide Detector(s),Security System,Smoke Detector
Acceptable Financing Conventional, Cash, FHA, VA, USDA
Listing Terms Conventional, Cash, FHA, VA, USDA
Financing Conventional,Cash,FHA,VA,USDA
Special Listing Condition Standard
Read Less

Bought with Tommy Long • Howard Hanna Krall Real Estate



