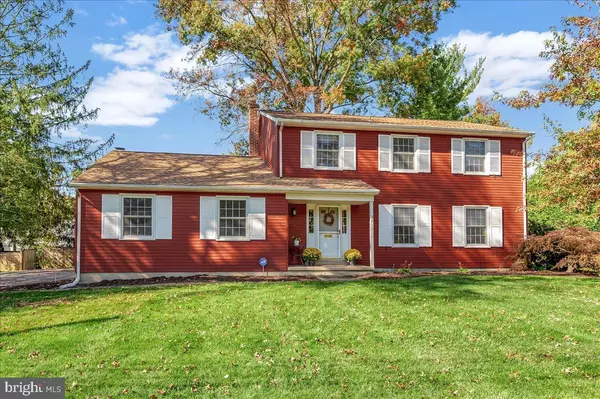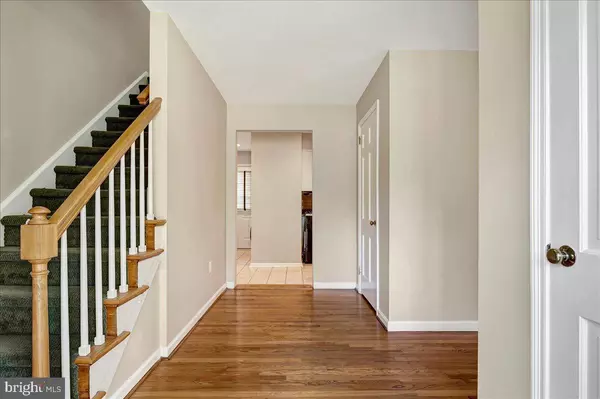For more information regarding the value of a property, please contact us for a free consultation.
219 HULLIHEN DR Newark, DE 19711
Want to know what your home might be worth? Contact us for a FREE valuation!

Our team is ready to help you sell your home for the highest possible price ASAP
Key Details
Sold Price $507,000
Property Type Single Family Home
Sub Type Detached
Listing Status Sold
Purchase Type For Sale
Square Footage 3,040 sqft
Price per Sqft $166
Subdivision Oaklands
MLS Listing ID DENC2051626
Sold Date 03/21/24
Style Colonial
Bedrooms 4
Full Baths 3
HOA Y/N N
Abv Grd Liv Area 2,370
Originating Board BRIGHT
Year Built 1965
Annual Tax Amount $4,090
Tax Year 2022
Lot Size 0.290 Acres
Acres 0.29
Property Description
New Price! Don't miss out on this incredible opportunity to own your dream home in the charming City of Newark's Oaklands neighborhood! This rarely available 4 bedroom, 3 bathroom home on a picturesque street includes a Sunroom addition, fireplace in Family Room, fenced backyard and spacious finished basement area for extra living and entertainment space. The owners invested in numerous updates, including a brand-new roof, heater, water heater, and basement waterproofed with new French drain, sump pump and Floorguard epoxy floor. All three bathrooms have been beautifully updated, the main floor bathroom is wheelchair accessible. The Kitchen has been thoughtfully upgraded with granite countertops, subway tile backsplash, new gas oven, built-in microwave, and Asko dishwasher. The Mudroom is adjacent with door to deck, access to 2 car garage and Samsung front loading washer and dryer included. Look for hardwood flooring, recessed lighting, fresh paint and custom built-ins throughout. One of the standout features of this property is its fantastic location. Situated within the desirable Newark Charter School radius, it's also a short walk to Hillside Park and playground, Handloff Park, Oaklands Community Pool, Newark Country Club as well as University of Delaware and Main Street, Schedule your tour today! 3040 square footage includes Sunroom and finished section of basement. Buyers should confirm square footage and room sizes. Agent is related to seller.
Location
State DE
County New Castle
Area Newark/Glasgow (30905)
Zoning 18RS
Rooms
Other Rooms Living Room, Dining Room, Bedroom 3, Bedroom 4, Kitchen, Family Room, Basement, Sun/Florida Room, Mud Room, Bathroom 1, Bathroom 2
Basement Partially Finished, Sump Pump
Interior
Hot Water Electric
Heating Forced Air
Cooling Central A/C
Fireplaces Number 1
Fireplace Y
Heat Source Natural Gas
Laundry Main Floor
Exterior
Exterior Feature Deck(s)
Parking Features Garage - Side Entry, Garage Door Opener, Inside Access
Garage Spaces 7.0
Fence Wood
Utilities Available Cable TV
Water Access N
Accessibility Mobility Improvements, Roll-in Shower
Porch Deck(s)
Attached Garage 2
Total Parking Spaces 7
Garage Y
Building
Lot Description Level
Story 2
Foundation Block
Sewer Public Sewer
Water Public
Architectural Style Colonial
Level or Stories 2
Additional Building Above Grade, Below Grade
New Construction N
Schools
Elementary Schools Downes
Middle Schools Shue-Medill
High Schools Newark
School District Christina
Others
Senior Community No
Tax ID 1801900108
Ownership Fee Simple
SqFt Source Estimated
Security Features Security System
Acceptable Financing Cash, Conventional, VA
Listing Terms Cash, Conventional, VA
Financing Cash,Conventional,VA
Special Listing Condition Standard
Read Less

Bought with Daniel J. Devine • RE/MAX Associates-Wilmington



