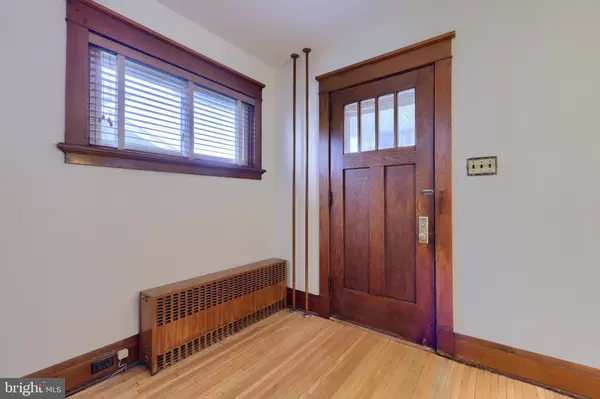For more information regarding the value of a property, please contact us for a free consultation.
251 E AREBA AVE Hershey, PA 17033
Want to know what your home might be worth? Contact us for a FREE valuation!

Our team is ready to help you sell your home for the highest possible price ASAP
Key Details
Sold Price $425,000
Property Type Single Family Home
Sub Type Detached
Listing Status Sold
Purchase Type For Sale
Square Footage 1,884 sqft
Price per Sqft $225
Subdivision Derry Township
MLS Listing ID PADA2029546
Sold Date 03/20/24
Style Traditional
Bedrooms 5
Full Baths 2
HOA Y/N N
Abv Grd Liv Area 1,884
Originating Board BRIGHT
Year Built 1920
Annual Tax Amount $3,652
Tax Year 2022
Lot Size 7,405 Sqft
Acres 0.17
Property Description
Welcome to this charming home nestled in the heart of downtown Hershey. This delightful property is not just a home, but a piece of Hershey's rich history, brimming with character that is hard to find.
Located within walking distance to all downtown amenities, this home offers the perfect blend of convenience and tranquility. Imagine stepping out of your front door and being just a short stroll away from the vibrant downtown scene, filled with a variety of restaurants, shops, and entertainment venues. The home is also conveniently walkable to the local school. The ease of access to education without the need for long commutes is a luxury that this home provides.
The house itself is a testament to timeless elegance, with its historic architecture that has been preserved and maintained over the years. Each room tells a story, with unique features that add to the overall charm of the property. The first floor is thoughtfully designed with a spacious bedroom and a full bath, providing the convenience of single-level living. As you ascend to the second floor, you will find four additional bedrooms, and additional bathroom on this floor ensures that everyone has their own space in the mornings and evenings.
One of the standout features of this home is the original woodwork that is present throughout. This detail adds a touch of historic charm and character that is hard to find in modern homes. The woodwork has been meticulously maintained, preserving the home's historic integrity while adding warmth and richness to the interior.
The exterior of the home is just as impressive, with mature landscaping that provides a lush, green backdrop during the warmer months. The well-established plants and trees add to the home's curb appeal and create a serene, private outdoor space for relaxation or entertaining. This home truly offers a unique blend of historic charm, modern convenience, and a prime location. It's a place where you can make lasting memories while enjoying the rich history and vibrant community of downtown Hershey.
This is not just a house, it's a lifestyle. It's about being part of a community, about embracing the history and culture of Hershey, and about enjoying the convenience of downtown living. Don't miss this opportunity to own a piece of Hershey's downtown. Welcome home!
Location
State PA
County Dauphin
Area Derry Twp (14024)
Zoning RESIDENTIAL
Rooms
Basement Unfinished
Main Level Bedrooms 1
Interior
Interior Features Attic, Built-Ins, Entry Level Bedroom, Floor Plan - Traditional, Formal/Separate Dining Room, Wood Floors
Hot Water Oil
Heating Hot Water
Cooling Central A/C, Other
Fireplace N
Heat Source Oil
Exterior
Garage Spaces 6.0
Water Access N
Accessibility None
Total Parking Spaces 6
Garage N
Building
Story 2
Foundation Other
Sewer Public Sewer
Water Public
Architectural Style Traditional
Level or Stories 2
Additional Building Above Grade, Below Grade
New Construction N
Schools
High Schools Hershey High School
School District Derry Township
Others
Senior Community No
Tax ID 24-025-021-000-0000
Ownership Fee Simple
SqFt Source Assessor
Special Listing Condition Standard
Read Less

Bought with David Drobnock • Coldwell Banker Realty
GET MORE INFORMATION




