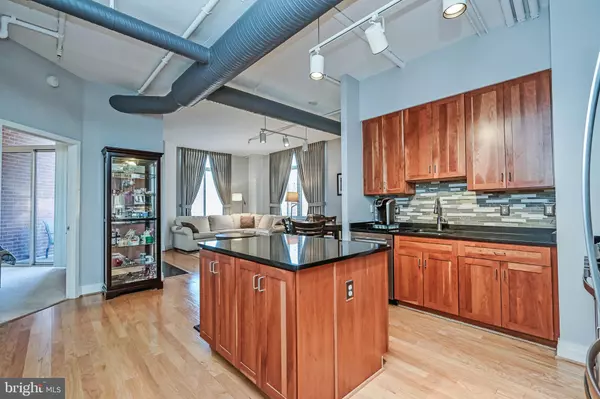For more information regarding the value of a property, please contact us for a free consultation.
4490 MARKET COMMONS DR #301 Fairfax, VA 22033
Want to know what your home might be worth? Contact us for a FREE valuation!

Our team is ready to help you sell your home for the highest possible price ASAP
Key Details
Sold Price $615,000
Property Type Condo
Sub Type Condo/Co-op
Listing Status Sold
Purchase Type For Sale
Square Footage 1,138 sqft
Price per Sqft $540
Subdivision Elan At East Market
MLS Listing ID VAFX2164736
Sold Date 03/18/24
Style Contemporary
Bedrooms 2
Full Baths 2
Condo Fees $544/mo
HOA Y/N N
Abv Grd Liv Area 1,138
Originating Board BRIGHT
Year Built 2007
Annual Tax Amount $4,982
Tax Year 2023
Property Description
Fabulous and spacious corner unit across from Whole Foods. This condo features 2 bedrooms, and 2 bathrooms. Carpet in bedrooms, and hardwood floors in the rest of the condo. Gourmet kitchen with granite countertops, backsplash, new stainless steel appliances and Island open to the living room with fireplace. With walking closets. Two secure garage parking space and 2 storage units. Among myriad entertainment, dining and shopping options, and enjoy the convenience of onsite fitness, party room, two level pool, pickle ball/basketball court, and business center. Water and gas included in condo fee. This unbeatable location also offers a shuttle to metro, plus fast access to I-66, Dulles, Fairfax County Parkway, Rt 50 and Rt 29
Location
State VA
County Fairfax
Zoning 402
Rooms
Other Rooms Living Room, Primary Bedroom, Bedroom 2, Kitchen, Bathroom 1, Bathroom 2
Main Level Bedrooms 2
Interior
Interior Features Kitchen - Island, Combination Dining/Living, Elevator, Upgraded Countertops, Wood Floors, WhirlPool/HotTub, Floor Plan - Open
Hot Water Natural Gas
Heating Forced Air, Heat Pump(s)
Cooling Central A/C
Flooring Hardwood, Carpet, Ceramic Tile
Fireplaces Number 1
Fireplaces Type Gas/Propane
Equipment Dishwasher, Disposal, Icemaker, Microwave, Oven/Range - Gas, Refrigerator, Washer/Dryer Stacked
Fireplace Y
Appliance Dishwasher, Disposal, Icemaker, Microwave, Oven/Range - Gas, Refrigerator, Washer/Dryer Stacked
Heat Source Electric
Laundry Washer In Unit, Dryer In Unit
Exterior
Exterior Feature Balcony
Parking Features Underground, Garage Door Opener, Garage - Rear Entry
Garage Spaces 2.0
Parking On Site 2
Amenities Available Pool - Outdoor, Basketball Courts, Common Grounds, Fitness Center, Party Room, Swimming Pool, Transportation Service
Water Access N
Accessibility None
Porch Balcony
Total Parking Spaces 2
Garage Y
Building
Lot Description Backs to Trees
Story 1
Unit Features Mid-Rise 5 - 8 Floors
Sewer Public Sewer
Water Public
Architectural Style Contemporary
Level or Stories 1
Additional Building Above Grade
New Construction N
Schools
School District Fairfax County Public Schools
Others
Pets Allowed Y
HOA Fee Include Gas,Management,Insurance,Pool(s),Recreation Facility,Snow Removal,Sewer,Water,Trash,Common Area Maintenance,Ext Bldg Maint,Reserve Funds
Senior Community No
Tax ID 0552 24 0301
Ownership Condominium
Security Features Main Entrance Lock
Acceptable Financing Cash, Conventional, FHA, VA
Listing Terms Cash, Conventional, FHA, VA
Financing Cash,Conventional,FHA,VA
Special Listing Condition Standard
Pets Allowed Size/Weight Restriction, Cats OK, Dogs OK
Read Less

Bought with David A Aronheim • Axis Real Estate



