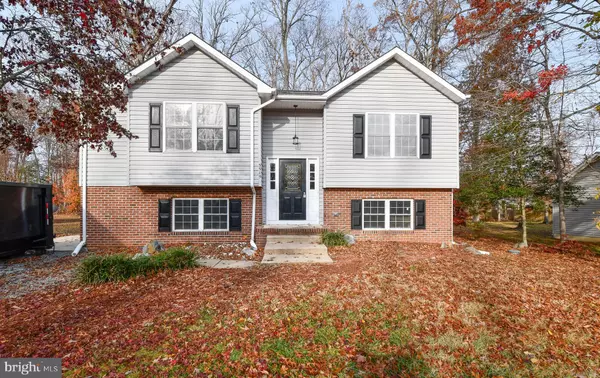For more information regarding the value of a property, please contact us for a free consultation.
5515 S BRANCH RD Fredericksburg, VA 22407
Want to know what your home might be worth? Contact us for a FREE valuation!

Our team is ready to help you sell your home for the highest possible price ASAP
Key Details
Sold Price $400,000
Property Type Single Family Home
Sub Type Detached
Listing Status Sold
Purchase Type For Sale
Square Footage 1,898 sqft
Price per Sqft $210
Subdivision South Oaks
MLS Listing ID VASP2022196
Sold Date 03/08/24
Style Split Foyer
Bedrooms 4
Full Baths 2
HOA Fees $13/ann
HOA Y/N Y
Abv Grd Liv Area 968
Originating Board BRIGHT
Year Built 1997
Annual Tax Amount $1,856
Tax Year 2022
Lot Size 0.293 Acres
Acres 0.29
Property Description
Beautiful fully renovated split foyer home in established community of South Oaks. Attractive selections were made in this remodel with fresh paint and LVP flooring throughout, white cabinetry and gorgeous granite countertops in the kitchen. This spacious home is sure to please with four bedrooms and 2 full bathrooms, large living room and kitchen that is open to the dining area, plus a bonus with two additional living areas in the lower level to use as a family room and den or family room and home office. The rooms are there for whatever the need is. Large, flat, park-like rear yard with deck is perfect for relaxing or entertaining.
Location
State VA
County Spotsylvania
Zoning RU
Rooms
Other Rooms Living Room, Dining Room, Primary Bedroom, Bedroom 2, Bedroom 3, Bedroom 4, Kitchen, Family Room, Den, Bathroom 1, Bathroom 2
Basement Daylight, Full, Fully Finished
Main Level Bedrooms 2
Interior
Hot Water Electric
Heating Central
Cooling Central A/C
Flooring Luxury Vinyl Tile
Equipment Built-In Microwave, Refrigerator, Stove, Dishwasher
Fireplace N
Appliance Built-In Microwave, Refrigerator, Stove, Dishwasher
Heat Source Electric
Exterior
Exterior Feature Deck(s)
Water Access N
Accessibility None
Porch Deck(s)
Garage N
Building
Story 2
Foundation Permanent
Sewer Public Sewer
Water Public
Architectural Style Split Foyer
Level or Stories 2
Additional Building Above Grade, Below Grade
New Construction N
Schools
Elementary Schools Parkside
Middle Schools Spotsylvania
High Schools Massaponax
School District Spotsylvania County Public Schools
Others
Senior Community No
Tax ID 49D4-241-
Ownership Fee Simple
SqFt Source Assessor
Acceptable Financing Conventional, Private, VA
Listing Terms Conventional, Private, VA
Financing Conventional,Private,VA
Special Listing Condition Standard
Read Less

Bought with Jennifer Carr • EXP Realty, LLC



