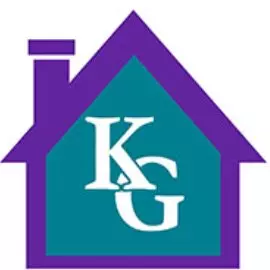Bought with Mark McKnight • Straub & Associates Real Estate
For more information regarding the value of a property, please contact us for a free consultation.
11 ESSEX DR Carlisle, PA 17015
Want to know what your home might be worth? Contact us for a FREE valuation!

Our team is ready to help you sell your home for the highest possible price ASAP
Key Details
Sold Price $599,900
Property Type Single Family Home
Sub Type Detached
Listing Status Sold
Purchase Type For Sale
Square Footage 2,743 sqft
Price per Sqft $218
Subdivision Farmington
MLS Listing ID PACB2026636
Sold Date 03/08/24
Style Traditional
Bedrooms 4
Full Baths 2
Half Baths 1
HOA Y/N Y
Abv Grd Liv Area 2,743
Year Built 2005
Available Date 2024-01-03
Annual Tax Amount $6,699
Tax Year 2023
Lot Size 0.480 Acres
Acres 0.48
Property Sub-Type Detached
Source BRIGHT
Property Description
FINE LINE HOMES "ALPINE" MODEL. GREAT LARGE HOME W/ 1ST FL MASTER SUITE OFFERING LG WALK-IN CLOSET, CORNER WHIRLPOOL & TILE BATH FLOOR. KITCHEN WITH CHERRY CABINETS, TILE FLOOR, SNACK BAR & DINETTE. FLEX SPACE (LOFT), ANDERSEN TILT WINDOWS, TYVEK HOUSE WRAP & ENERGY STAR BUILT. GREAT LOT OPEN IN REAR. LARGE OPEN LIVING ROOM WITH A GAS FIREPLACE AND CATHEDRAL CEILINGS, OPEN STAIRCASE TO SECOND FLOOR WITH A LOFT AREA(GREAT FOR A DESK AREA) . LOTS OF CROWN MOLDING AND CHAIR RAILS. EXTENSIVE HARDSCAPE PATIO & WALLS OUT BACK AND SCREEN-IN DECK OFF THE DINING AREA. BASEMENT WITH 9 FOOT CEILINGS AND WALK OUT STEPS MAKE IT READY TO FINISH FOR ADDITION LIVING AREA. THERE IS A BUILT-IN LAWN SPRINKLER SYSTEM FOR A NICE GREEN LAWN ALL SUMMER. SEE ASSOC DOCS FOR ALL UPGRADES, SPECS, PLANS, DEED RESTRICTIONS, SELLER DISCLOSURE AND MORE.
Location
State PA
County Cumberland
Area South Middleton Twp (14440)
Zoning RESIDENTIAL
Rooms
Other Rooms Living Room, Dining Room, Bedroom 2, Bedroom 3, Bedroom 4, Kitchen, Basement, Foyer, Bedroom 1, Laundry, Office, Bathroom 1, Bathroom 2, Half Bath
Basement Poured Concrete, Walkout Level, Full, Interior Access, Rough Bath Plumb, Sump Pump, Unfinished
Main Level Bedrooms 1
Interior
Interior Features WhirlPool/HotTub, Breakfast Area, Dining Area, Kitchen - Eat-In, Formal/Separate Dining Room, Carpet, Ceiling Fan(s), Crown Moldings, Floor Plan - Open, Kitchen - Island, Pantry, Recessed Lighting, Stall Shower, Tub Shower, Walk-in Closet(s), Window Treatments
Hot Water Natural Gas
Heating Forced Air
Cooling Ceiling Fan(s), Central A/C
Fireplaces Number 1
Fireplaces Type Gas/Propane
Equipment Oven/Range - Gas, Microwave, Dishwasher, Disposal, Icemaker, Refrigerator, Water Heater - High-Efficiency, Washer, Dryer
Furnishings Partially
Fireplace Y
Window Features Double Hung,Double Pane,Energy Efficient,ENERGY STAR Qualified
Appliance Oven/Range - Gas, Microwave, Dishwasher, Disposal, Icemaker, Refrigerator, Water Heater - High-Efficiency, Washer, Dryer
Heat Source Natural Gas
Exterior
Exterior Feature Porch(es), Deck(s), Screened
Parking Features Garage Door Opener
Garage Spaces 6.0
Utilities Available Cable TV Available, Natural Gas Available
Water Access N
Roof Type Fiberglass,Asphalt
Accessibility None
Porch Porch(es), Deck(s), Screened
Road Frontage Boro/Township, City/County
Attached Garage 2
Total Parking Spaces 6
Garage Y
Building
Lot Description Cleared, Level
Story 2
Foundation Concrete Perimeter, Passive Radon Mitigation
Sewer Public Sewer
Water Public
Architectural Style Traditional
Level or Stories 2
Additional Building Above Grade, Below Grade
New Construction N
Schools
Elementary Schools W.G. Rice
Middle Schools Yellow Breeches
High Schools Boiling Springs
School District South Middleton
Others
Pets Allowed Y
Senior Community No
Tax ID 40-24-0759-041
Ownership Fee Simple
SqFt Source Assessor
Security Features Smoke Detector
Acceptable Financing Conventional, Cash
Horse Property N
Listing Terms Conventional, Cash
Financing Conventional,Cash
Special Listing Condition Standard
Pets Allowed No Pet Restrictions
Read Less




