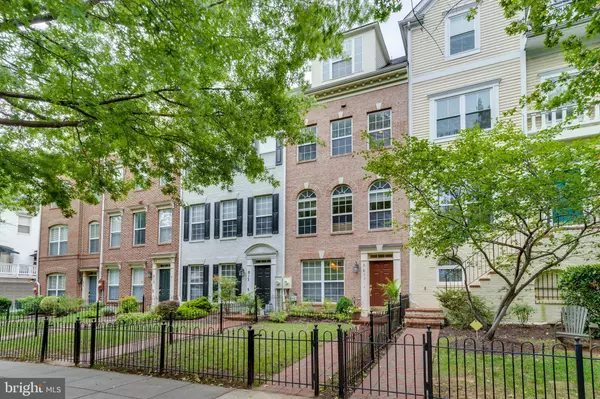For more information regarding the value of a property, please contact us for a free consultation.
811 G ST SW Washington, DC 20024
Want to know what your home might be worth? Contact us for a FREE valuation!

Our team is ready to help you sell your home for the highest possible price ASAP
Key Details
Sold Price $1,025,000
Property Type Townhouse
Sub Type Interior Row/Townhouse
Listing Status Sold
Purchase Type For Sale
Square Footage 2,366 sqft
Price per Sqft $433
Subdivision Capitol Square
MLS Listing ID DCDC2127434
Sold Date 02/29/24
Style Traditional
Bedrooms 3
Full Baths 2
Half Baths 1
HOA Fees $190/mo
HOA Y/N Y
Abv Grd Liv Area 2,051
Originating Board BRIGHT
Year Built 2001
Annual Tax Amount $8,656
Tax Year 2023
Lot Size 784 Sqft
Acres 0.02
Property Description
Sought after Capitol Square community at THE WHARF! NO condo fee! No Coop fee! Low HOA fee $190 per month! GARAGE & CARPORT parking and tons of GUEST PARKING! Nothing in SW compares!!
Priced to sell! Check comps! Rarely available 4 level luxury Eakin Youngentob built home featuring 3 bedrooms plus a huge loft with cathedral ceilings. Gated front yard facing south, get your sunglasses! Bright sunlight fills this "happy home". Fabulously maintained community with courtyard. Unbelievable landscaping throughout.
FEATURES: Main entrance has a study/office with French doors, garage plus carport with utility closet for storage and huge additional storage closet in garage. Main level with eat in gourmet kitchen, upgraded maple cabinets, new wood floors, granite counters, leading to a deck for entertaining. Upper level two (2) bedrooms and two (2) full baths. Master bedroom with soaking tub/ separate shower stall & dual sinks. Upper level (loft area) is the entire length of the home and has a closet/storage. This can be additional office/study or third bedroom. Cathedral ceilings. with 2 ceiling fans. Dual HVAC systems keeps you cool or warm all year long.
AMENITIES: Stroll across the street (1 block) to The Wharf ! All of your entertainment is at your doorstep. No better location to have it ALL! So many new restaurants/entertainment venues/shops. Water taxi, canoes, kayaks and paddle boards. Get your bike and take a ride to Haines Point just a 10 minute ride around the corner with the new bike lanes. Cherry Blossoms are just around the corner, no need to get tied up in traffic! You can almost see the legendary Main Ave. Fish Market just across the street.
LOCATION: Access to 395, 295, George Washington Parkway. Reagan National Airport 5 min. drive. National Mall behind this home, Spy Museum next door. Hop on the METRO BUS at the end of the street. Three (3) METRO STATIONS to choose from. Walk to Arena Stage, Nationals Stadium, Audi Field, Navy Yard, Penn Quarter, China Town. It's all here. And....................this is not just a home, it's a LIFESTYLE!
NOTE: Listing Agent is owner of this property and is a licensed Realtor in DC and VA. Contact the DC Office of Tax and Revenue office at 202-727-4829 for current 2024 taxes. Tax information estimate only, new information pending this month. REALTORS - easy parking in rear of home under the deck. Just walk around to front door. Stress FREE!
Location
State DC
County Washington
Zoning .
Direction South
Interior
Interior Features Ceiling Fan(s), Chair Railings, Crown Moldings, Floor Plan - Traditional, Kitchen - Gourmet, Kitchen - Table Space, Pantry, Recessed Lighting, Soaking Tub, Sound System, Stall Shower, Upgraded Countertops, Walk-in Closet(s), Wood Floors
Hot Water Natural Gas
Heating Forced Air
Cooling Central A/C
Flooring Partially Carpeted, Wood
Fireplaces Number 1
Fireplaces Type Gas/Propane, Fireplace - Glass Doors
Equipment Built-In Microwave, Dishwasher, Disposal, Dryer, Exhaust Fan, Icemaker, Microwave, Oven/Range - Gas, Refrigerator, Stainless Steel Appliances, Washer, Stove
Fireplace Y
Appliance Built-In Microwave, Dishwasher, Disposal, Dryer, Exhaust Fan, Icemaker, Microwave, Oven/Range - Gas, Refrigerator, Stainless Steel Appliances, Washer, Stove
Heat Source Natural Gas, Electric
Laundry Has Laundry, Upper Floor
Exterior
Exterior Feature Deck(s)
Parking Features Garage - Rear Entry, Garage Door Opener
Garage Spaces 1.0
Water Access N
Accessibility None
Porch Deck(s)
Attached Garage 1
Total Parking Spaces 1
Garage Y
Building
Lot Description Front Yard, Landscaping
Story 4
Foundation Slab
Sewer Public Sewer
Water Public
Architectural Style Traditional
Level or Stories 4
Additional Building Above Grade, Below Grade
New Construction N
Schools
School District District Of Columbia Public Schools
Others
Pets Allowed Y
HOA Fee Include Common Area Maintenance,Lawn Maintenance,Management,Snow Removal,Trash
Senior Community No
Tax ID 0413//0879
Ownership Fee Simple
SqFt Source Assessor
Security Features Smoke Detector
Special Listing Condition Standard
Pets Allowed Cats OK, Dogs OK
Read Less

Bought with Steven A Henry • Continental Properties, Ltd.



