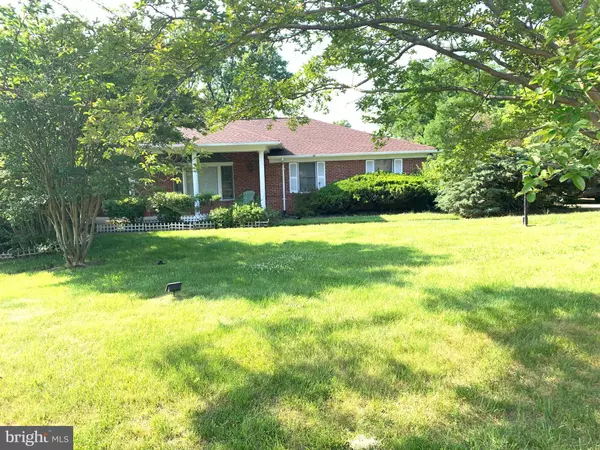For more information regarding the value of a property, please contact us for a free consultation.
11820 DECESARIS BLVD Bowie, MD 20721
Want to know what your home might be worth? Contact us for a FREE valuation!

Our team is ready to help you sell your home for the highest possible price ASAP
Key Details
Sold Price $560,000
Property Type Single Family Home
Sub Type Detached
Listing Status Sold
Purchase Type For Sale
Square Footage 2,080 sqft
Price per Sqft $269
Subdivision Paradise Acres
MLS Listing ID MDPG2080436
Sold Date 03/04/24
Style Ranch/Rambler
Bedrooms 4
Full Baths 3
Half Baths 1
HOA Y/N N
Abv Grd Liv Area 2,080
Originating Board BRIGHT
Year Built 1980
Annual Tax Amount $5,523
Tax Year 2023
Lot Size 0.811 Acres
Acres 0.81
Property Description
Paradise Acres in Bowie Amazing all Brick Rambler ,Gorgeous Manicured Yard Mature Crape Myrtle Trees Walk out basement with Large Flat Yard .Separate Living Room and Dining Room with Back to Back Fireplaces Eat-In Kitchen single level living at its finest. Conveniently located between Kettering and Woodmore off Enterprise Rd in Bowie Md. Short Commute to Metro District of Columbia Northern Va. National Harbor 495/95 and all the DMV has to offer Many recent upgrades include Newly Shingled Roof and New HVAC system. Beautifully furnished and finished 4000 square ft. of living space Attached 2-Car Garage No HOA Excellent opportunity to Paradise Acres your personal Paradise
Location
State MD
County Prince Georges
Zoning RR
Rooms
Basement Fully Finished, Heated, Improved, Full, Interior Access, Rear Entrance
Main Level Bedrooms 3
Interior
Hot Water Electric
Heating Heat Pump(s)
Cooling Heat Pump(s)
Flooring Hardwood, Carpet
Heat Source Electric
Exterior
Parking Features Garage - Side Entry
Garage Spaces 4.0
Water Access N
Roof Type Architectural Shingle
Accessibility 32\"+ wide Doors
Attached Garage 2
Total Parking Spaces 4
Garage Y
Building
Story 1
Foundation Block
Sewer Public Sewer
Water Public
Architectural Style Ranch/Rambler
Level or Stories 1
Additional Building Above Grade, Below Grade
Structure Type Dry Wall
New Construction N
Schools
School District Prince George'S County Public Schools
Others
Senior Community No
Tax ID 17131394048
Ownership Fee Simple
SqFt Source Assessor
Special Listing Condition Standard
Read Less

Bought with Susan M. Silvera • Own Real Estate



