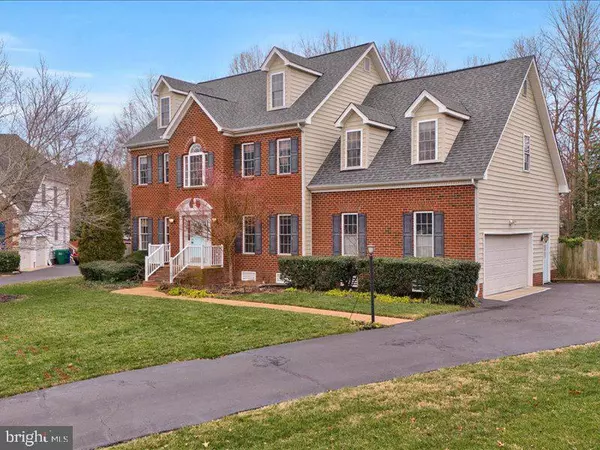For more information regarding the value of a property, please contact us for a free consultation.
9053 COTTLESTON CIR Mechanicsville, VA 23116
Want to know what your home might be worth? Contact us for a FREE valuation!

Our team is ready to help you sell your home for the highest possible price ASAP
Key Details
Sold Price $665,000
Property Type Single Family Home
Sub Type Detached
Listing Status Sold
Purchase Type For Sale
Square Footage 3,717 sqft
Price per Sqft $178
Subdivision Ash Creek
MLS Listing ID VAHA2000590
Sold Date 03/01/24
Style Trinity,Transitional
Bedrooms 5
Full Baths 2
Half Baths 1
HOA Fees $66/qua
HOA Y/N Y
Abv Grd Liv Area 3,717
Originating Board BRIGHT
Year Built 2001
Annual Tax Amount $4,102
Tax Year 2023
Lot Size 0.384 Acres
Acres 0.38
Property Description
Welcome home to this stunning 5-bedroom home spanning over 3,700 square feet of luxurious living space! Situated in the highly desirable Ash Creek neighborhood and award-winning Atlee school district, this home has been meticulously maintained. With a spacious yard that is a gardener's dream, this home offers serenity in the suburbs, whilst being in a cul-de-sac. On the first floor, you'll find a living room, an eat-in kitchen, a formal dining room, and a secondary den/ family room. Roof 2023. Water Heater 2023. Furnace 2023. Heat Pump 2023. On the second floor you'll find the primary bedroom suite with a 2021 remodeled bathroom featuring a double vanity and tile shower, and large walk-in closet. Four additional bedrooms and a full bathroom complete this level of living. This home also features a spacious finished third floor, which can be used as a playroom, home office, or additional bedroom. The Ash Creek neighborhood includes a pool, clubhouse, exercise room, upgraded playground, picnic area, swim team + more. With the first Friday of every month being a celebration at the clubhouse, this established neighborhood has something for everyone! Schedule your showing today and be moved in by spring, just in time for the neighborhood to be in full bloom.
This location is very convenient to Richmond as well as locations from Spotsylvania to Washington, DC. Affordable living outside of Richmond with NOVA convenience. Only 3 miles to I-95, 15 miles to VCU, and 9 miles to the Ashland Amtrak station, making a northern commute a breeze!
Location
State VA
County Hanover
Zoning R-2
Direction North
Rooms
Other Rooms Dining Room, Primary Bedroom, Bedroom 2, Bedroom 3, Bedroom 4, Bedroom 5, Kitchen, Family Room, Laundry, Recreation Room, Bathroom 2
Interior
Interior Features Crown Moldings, Dining Area, Family Room Off Kitchen, Formal/Separate Dining Room, Kitchen - Eat-In, Pantry, Sprinkler System, Walk-in Closet(s), Wood Floors
Hot Water Natural Gas
Heating Central, Heat Pump - Electric BackUp
Cooling Ceiling Fan(s), Central A/C, Heat Pump(s)
Flooring Carpet, Hardwood, Vinyl
Fireplaces Number 1
Fireplaces Type Gas/Propane
Equipment Range Hood, Oven/Range - Gas, Stainless Steel Appliances, Dishwasher, Disposal
Furnishings No
Fireplace Y
Appliance Range Hood, Oven/Range - Gas, Stainless Steel Appliances, Dishwasher, Disposal
Heat Source Natural Gas
Laundry Main Floor
Exterior
Exterior Feature Patio(s), Deck(s)
Parking Features Garage - Side Entry, Garage Door Opener
Garage Spaces 2.0
Fence Rear
Utilities Available Cable TV, Electric Available, Natural Gas Available, Sewer Available, Water Available
Water Access N
Roof Type Composite,Shingle
Accessibility 2+ Access Exits
Porch Patio(s), Deck(s)
Attached Garage 2
Total Parking Spaces 2
Garage Y
Building
Lot Description Cul-de-sac
Story 3
Foundation Crawl Space
Sewer Public Sewer
Water Public Hook-up Available
Architectural Style Trinity, Transitional
Level or Stories 3
Additional Building Above Grade, Below Grade
Structure Type 9'+ Ceilings,Dry Wall
New Construction N
Schools
Elementary Schools Pearson'S Corner
Middle Schools Chickahominy
High Schools Atlee
School District Hanover County Public Schools
Others
Pets Allowed N
HOA Fee Include Common Area Maintenance,Management,Pool(s),Recreation Facility,Road Maintenance
Senior Community No
Tax ID 7797-96-2063
Ownership Fee Simple
SqFt Source Assessor
Horse Property N
Special Listing Condition Standard
Read Less

Bought with Kathie W Hogg • ERA Woody Hogg & Assocations
GET MORE INFORMATION




