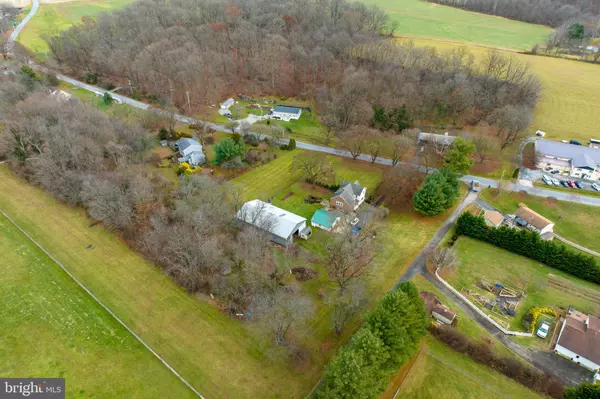For more information regarding the value of a property, please contact us for a free consultation.
4024 GLENVILLE RD Cochranville, PA 19330
Want to know what your home might be worth? Contact us for a FREE valuation!

Our team is ready to help you sell your home for the highest possible price ASAP
Key Details
Sold Price $400,000
Property Type Single Family Home
Sub Type Detached
Listing Status Sold
Purchase Type For Sale
Square Footage 2,471 sqft
Price per Sqft $161
Subdivision Glenview Acres
MLS Listing ID PACT2052182
Sold Date 02/29/24
Style Colonial,Farmhouse/National Folk,Other
Bedrooms 3
Full Baths 1
Half Baths 1
HOA Y/N N
Abv Grd Liv Area 2,471
Originating Board BRIGHT
Year Built 1920
Annual Tax Amount $7,322
Tax Year 2023
Lot Size 3.000 Acres
Acres 3.0
Lot Dimensions 0.00 x 0.00
Property Description
***NO money down! USDA Eligible!***Fantastic opportunity to live in one house and rent the other. Quiet country location in Octorara school district. Two-story colonial home situated on 3 acres plus a studio apartment with a loft and a huge barn.
This large property offers tremendous living space throughout. The main level features include: dining room, eat-in kitchen, family room with wood stove and exposed brick , laundry and mudroom off the kitchen and half bath. The second level includes: primary bedroom with sitting area, three additional bedrooms. Third floor finished attic could be used as an office or additional bedroom. Full unfinished basement. Country Living where your views are expansive farmland! This home is ready to be brought back to its glory. Cochranville achieves the perfect balance of small town life without sacrificing any conveniences with an easy drive to both Amish shops and big box stores plus Longwood Gardens, Dutch Wonderland and Strasburg Railroad. Buyer responsible for U&O, if required , and any necessary repairs. ***Property is strictly being sold in its current 'as is' condition.***. Must see to appreciate. Call to schedule your private tour today!
Location
State PA
County Chester
Area West Fallowfield Twp (10344)
Zoning RES
Rooms
Other Rooms Living Room, Dining Room, Primary Bedroom, Sitting Room, Bedroom 2, Bedroom 3, Kitchen, Family Room, Other, Attic
Basement Dirt Floor
Interior
Interior Features Breakfast Area, Ceiling Fan(s), Dining Area, Exposed Beams, Family Room Off Kitchen, Stove - Wood, Upgraded Countertops, Wood Floors
Hot Water Electric
Heating Forced Air
Cooling None
Flooring Wood
Fireplaces Number 1
Fireplaces Type Wood
Furnishings No
Fireplace Y
Heat Source Oil
Laundry Main Floor
Exterior
Exterior Feature Porch(es)
Parking Features Other
Garage Spaces 4.0
Water Access N
View Panoramic
Roof Type Pitched,Metal
Accessibility None
Porch Porch(es)
Total Parking Spaces 4
Garage Y
Building
Lot Description Open, Front Yard, Rear Yard, SideYard(s)
Story 2
Foundation Other
Sewer On Site Septic
Water Well
Architectural Style Colonial, Farmhouse/National Folk, Other
Level or Stories 2
Additional Building Above Grade, Below Grade
New Construction N
Schools
School District Octorara Area
Others
Pets Allowed Y
Senior Community No
Tax ID 44-06 -0036
Ownership Fee Simple
SqFt Source Estimated
Acceptable Financing Conventional, Cash, USDA, VA
Horse Property Y
Horse Feature Horses Allowed
Listing Terms Conventional, Cash, USDA, VA
Financing Conventional,Cash,USDA,VA
Special Listing Condition Standard
Pets Allowed No Pet Restrictions
Read Less

Bought with Brenda J Starnowsky • Iron Valley Real Estate of Lancaster



