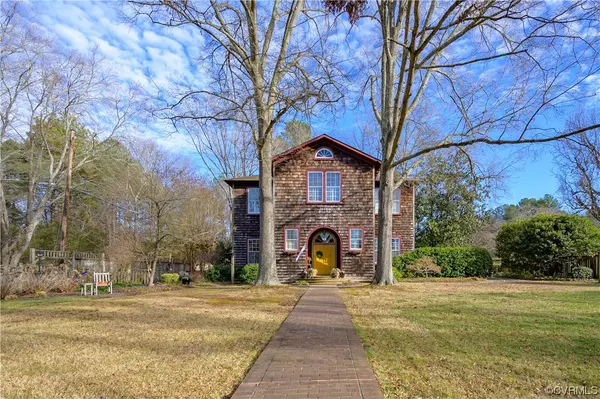For more information regarding the value of a property, please contact us for a free consultation.
11174 Elmont RD Ashland, VA 23005
Want to know what your home might be worth? Contact us for a FREE valuation!

Our team is ready to help you sell your home for the highest possible price ASAP
Key Details
Sold Price $525,000
Property Type Single Family Home
Sub Type Single Family Residence
Listing Status Sold
Purchase Type For Sale
Square Footage 3,122 sqft
Price per Sqft $168
MLS Listing ID 2400148
Sold Date 02/29/24
Style Two Story
Bedrooms 2
Full Baths 2
Construction Status Historic
HOA Y/N No
Year Built 1913
Annual Tax Amount $2,690
Tax Year 2023
Lot Size 2.010 Acres
Acres 2.01
Property Description
Introducing the elegant property at 11174 Elmont Rd in Ashland. Originally built as Elmont School in 1913, this grand structure has been lovingly renovated and transformed into a spacious residence of 3,112 square feet nestled on a generous 2-acre lot. Priced at $500,000, this gem offers an abundance of features designed to optimize comfort and style.
The grandeur begins with oversized windows that allow for plenty of natural light throughout the home, highlighting the stunning wood floors that add a touch of warmth and sophistication. High ceilings (12' downstairs, 11.5' upstairs) contribute to the sense of openness and space, while walk-in closets provide ample storage options.
The open floor plan is an entertainer's delight, allowing for seamless interactions between various living spaces. The quiet and private setting is ideal for those who value tranquility and solitude without compromising on convenience or accessibility.
Out back, there are two outbuildings with electricity. One is a storage shed/workshop, and the other is a lovely studio space complete with heating and cooling.
Location
State VA
County Hanover
Area 36 - Hanover
Rooms
Basement Crawl Space
Interior
Interior Features Bookcases, Built-in Features, Butler's Pantry, Ceiling Fan(s), Dining Area, Fireplace, High Ceilings, High Speed Internet, Solid Surface Counters, Wired for Data, Walk-In Closet(s), Workshop
Heating Electric, Heat Pump, Oil, Zoned
Cooling Central Air, Electric, Zoned
Flooring Carpet, Tile, Wood
Fireplaces Number 1
Fireplaces Type Factory Built, Gas, Vented
Fireplace Yes
Window Features Leaded Glass,Storm Window(s)
Appliance Dryer, Electric Cooking, Electric Water Heater, Microwave, Refrigerator, Stove, Wine Cooler, Washer
Laundry Washer Hookup, Dryer Hookup
Exterior
Exterior Feature Deck, Out Building(s), Storage, Shed
Fence Fenced, Partial, Picket, Privacy
Pool None
Roof Type Shingle
Porch Stoop, Deck
Garage No
Building
Lot Description Level, Wooded
Story 2
Sewer Septic Tank
Water Well
Architectural Style Two Story
Level or Stories Two
Additional Building Outbuilding, Shed(s)
Structure Type Block,Cedar,Drywall,Frame,Plaster,Shake Siding
New Construction No
Construction Status Historic
Schools
Elementary Schools Elmont
Middle Schools Liberty
High Schools Patrick Henry
Others
Tax ID 7778-43-5411
Ownership Individuals
Financing Cash
Read Less

Bought with The Steele Group



