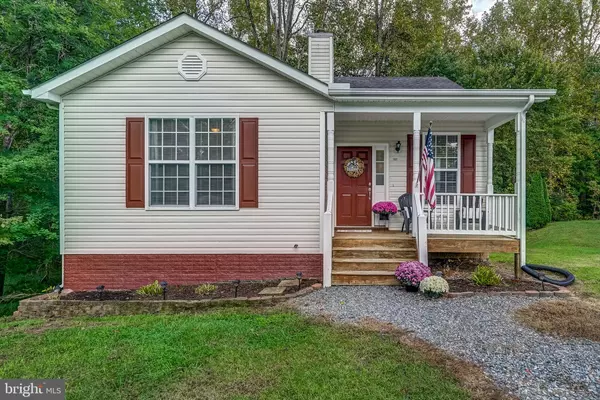For more information regarding the value of a property, please contact us for a free consultation.
192 REDBUD DR Louisa, VA 23093
Want to know what your home might be worth? Contact us for a FREE valuation!

Our team is ready to help you sell your home for the highest possible price ASAP
Key Details
Sold Price $285,000
Property Type Single Family Home
Sub Type Detached
Listing Status Sold
Purchase Type For Sale
Square Footage 1,242 sqft
Price per Sqft $229
Subdivision Blue Ridge Shores
MLS Listing ID VALA2004526
Sold Date 02/29/24
Style Bi-level
Bedrooms 3
Full Baths 2
HOA Fees $120/ann
HOA Y/N Y
Abv Grd Liv Area 1,242
Originating Board BRIGHT
Year Built 2007
Annual Tax Amount $1,719
Tax Year 2022
Property Description
Welcome to Lake Louisa in the Blue Ridge Shores gated community! Charming and secluded area on the outskirts of Louisa County, close to wineries, breweries, restaurants, and minutes from both Louisa and the town of Gordonsville. This 3 bedroom, 2 bath home has much to offer with an open floor plan, ample natural light, a large unfinished walk-out basement, and plenty of room outside for entertaining friends and family or your furry loved ones! Xfinity high speed internet available. Lake life meets recreational fun with sandy beaches, tennis and basketball courts, fishing, biking and so much more. Enjoy the convenience of HOA perks like road maintenance, trash pickup, snow removal and the security of coded gate entrances. Bring your boat!
Location
State VA
County Louisa
Zoning R2
Rooms
Basement Unfinished, Walkout Level, Outside Entrance, Rough Bath Plumb
Main Level Bedrooms 3
Interior
Interior Features Carpet, Ceiling Fan(s), Combination Dining/Living, Combination Kitchen/Dining, Combination Kitchen/Living, Dining Area, Entry Level Bedroom, Family Room Off Kitchen, Floor Plan - Open, Tub Shower, Wood Floors
Hot Water Electric
Heating Heat Pump(s)
Cooling Central A/C
Flooring Hardwood, Luxury Vinyl Plank, Partially Carpeted, Ceramic Tile
Fireplaces Number 1
Fireplaces Type Wood
Equipment Built-In Microwave, Dishwasher, Disposal, Oven/Range - Electric, Water Heater
Furnishings No
Fireplace Y
Appliance Built-In Microwave, Dishwasher, Disposal, Oven/Range - Electric, Water Heater
Heat Source Electric
Laundry Basement, Hookup
Exterior
Amenities Available Basketball Courts, Beach, Boat Dock/Slip, Boat Ramp, Gated Community, Lake, Picnic Area, Pier/Dock, Water/Lake Privileges
Water Access Y
Water Access Desc Fishing Allowed,Canoe/Kayak,Boat - Powered,Private Access,Swimming Allowed
Accessibility None
Garage N
Building
Story 2
Foundation Brick/Mortar
Sewer Private Sewer, Septic = # of BR
Water Public
Architectural Style Bi-level
Level or Stories 2
Additional Building Above Grade, Below Grade
Structure Type Dry Wall
New Construction N
Schools
Elementary Schools Trevilians
School District Louisa County Public Schools
Others
Pets Allowed Y
Senior Community No
Tax ID 13A5 5 717
Ownership Fee Simple
SqFt Source Assessor
Horse Property N
Special Listing Condition Standard
Pets Allowed No Pet Restrictions
Read Less

Bought with Bryant Douglas Boykin • Keller Williams Capital Properties



