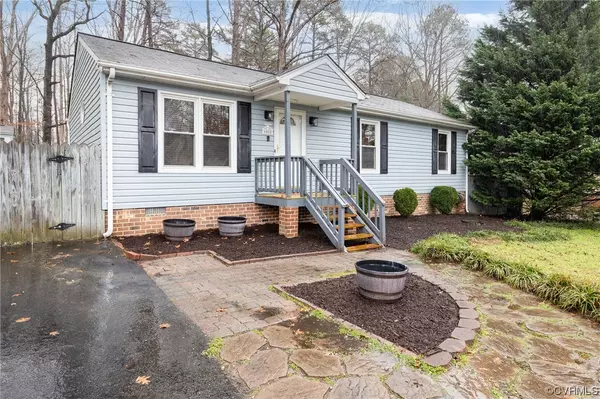For more information regarding the value of a property, please contact us for a free consultation.
6025 Sara Kay DR North Chesterfield, VA 23237
Want to know what your home might be worth? Contact us for a FREE valuation!

Our team is ready to help you sell your home for the highest possible price ASAP
Key Details
Sold Price $287,500
Property Type Single Family Home
Sub Type Single Family Residence
Listing Status Sold
Purchase Type For Sale
Square Footage 1,056 sqft
Price per Sqft $272
Subdivision Afton
MLS Listing ID 2400786
Sold Date 02/23/24
Style Ranch
Bedrooms 3
Full Baths 2
Construction Status Actual
HOA Y/N No
Year Built 1985
Annual Tax Amount $1,874
Tax Year 2023
Lot Size 9,496 Sqft
Acres 0.218
Property Description
This spacious 3-bedroom, 2-bathroom Ranch in Chesterfield is a perfect blend of comfort and style. As you step inside, you'll be greeted by the laminated hardwoods in the family room and dining room, creating a cozy and inviting atmosphere. The vaulted ceilings add an extra touch of grandeur to the living space, making it feel open and airy. The Kitchen features STAINLESS STEEL Appliances and white Cabinets! New Flooring in All three Bedrooms, including Master with its own Private, updated Ensuite. Ceiling Fans in every bedroom. The fenced-in and private backyard is a haven for relaxation, complete with a deck for outdoor gatherings and both detached and attached storage sheds for your convenience. This home is not just beautiful but also practical, featuring a newer hot water heater for efficiency, Vinyl Siding and Windows and a NEW HVAC system. Paved Driveway offers plenty of parking space. Shopping, Restaurants, Highways, and Schools conveniently located nearby! Don't miss the opportunity to make this charming ranch your own.
Location
State VA
County Chesterfield
Community Afton
Area 52 - Chesterfield
Rooms
Basement Crawl Space
Interior
Interior Features Bedroom on Main Level, Ceiling Fan(s), Cathedral Ceiling(s), Dining Area, Laminate Counters, Bath in Primary Bedroom, Main Level Primary, Cable TV
Heating Electric, Heat Pump
Cooling Central Air, Heat Pump
Window Features Thermal Windows
Appliance Dryer, Dishwasher, Exhaust Fan, Electric Cooking, Electric Water Heater, Microwave, Stove, Washer
Laundry Washer Hookup, Dryer Hookup
Exterior
Exterior Feature Deck, Porch, Storage, Shed
Pool None
Roof Type Asphalt,Shingle
Porch Rear Porch, Deck, Porch
Garage No
Building
Story 1
Sewer Public Sewer
Water Public
Architectural Style Ranch
Level or Stories One
Additional Building Shed(s)
Structure Type Brick,Drywall,Frame,Vinyl Siding
New Construction No
Construction Status Actual
Schools
Elementary Schools Salem
Middle Schools Salem
High Schools Bird
Others
Tax ID 777-66-73-07-900-000
Ownership Individuals
Financing Conventional
Read Less

Bought with CapCenter



