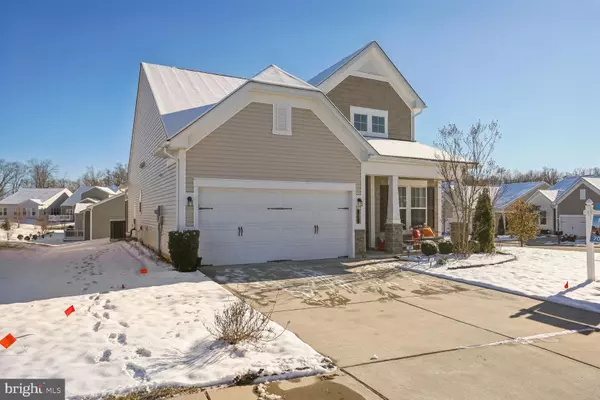For more information regarding the value of a property, please contact us for a free consultation.
32 POINT BLUFF ST Fredericksburg, VA 22406
Want to know what your home might be worth? Contact us for a FREE valuation!

Our team is ready to help you sell your home for the highest possible price ASAP
Key Details
Sold Price $530,000
Property Type Single Family Home
Sub Type Detached
Listing Status Sold
Purchase Type For Sale
Square Footage 2,373 sqft
Price per Sqft $223
Subdivision Celebrate Virginia North
MLS Listing ID VAST2026460
Sold Date 02/15/24
Style Traditional
Bedrooms 3
Full Baths 3
HOA Fees $299/mo
HOA Y/N Y
Abv Grd Liv Area 2,373
Originating Board BRIGHT
Year Built 2018
Annual Tax Amount $3,461
Tax Year 2022
Lot Size 0.267 Acres
Acres 0.27
Property Description
Welcome to Celebrate by Del Webb Virginia North, a premier 55+ community offering resort-style amenities. This corner lot home features a welcoming front porch, high ceilings, and luxury vinyl plank flooring. The gourmet kitchen with quiet closing cabinets boasts stainless steel appliances, granite counters, and opens to the dining and living areas, ideal for entertaining. Enjoy a three-season room with eze-breeze windows, a patio with a gas firepit, and a main level owner's suite with a luxurious bathroom. The home includes a loft, third bedroom and bathroom, termite inspection and baiting system, and lawn irrigation. The community offers a lodge with fitness center, pools, hobby rooms, ballroom, and library, plus tennis courts, pickleball, bocce ball, outdoor pool, putting green, and trails. HOA covers lawn maintenance and snow removal. Don't miss this opportunity!
Location
State VA
County Stafford
Zoning RBC
Rooms
Main Level Bedrooms 2
Interior
Interior Features Ceiling Fan(s), Entry Level Bedroom, Family Room Off Kitchen, Floor Plan - Open, Kitchen - Gourmet, Kitchen - Table Space, Pantry, Recessed Lighting, Upgraded Countertops
Hot Water Electric
Heating Forced Air
Cooling Central A/C
Flooring Carpet, Luxury Vinyl Plank
Equipment Built-In Microwave, Dryer, Washer, Dishwasher, Disposal, Oven - Wall, Icemaker, Oven/Range - Gas, Range Hood, Refrigerator, Stainless Steel Appliances
Fireplace N
Appliance Built-In Microwave, Dryer, Washer, Dishwasher, Disposal, Oven - Wall, Icemaker, Oven/Range - Gas, Range Hood, Refrigerator, Stainless Steel Appliances
Heat Source Natural Gas
Laundry Main Floor
Exterior
Exterior Feature Enclosed, Patio(s), Porch(es)
Parking Features Garage Door Opener, Inside Access
Garage Spaces 4.0
Amenities Available Club House, Common Grounds, Fitness Center, Jog/Walk Path, Tennis Courts, Swimming Pool, Retirement Community
Water Access N
Accessibility None
Porch Enclosed, Patio(s), Porch(es)
Attached Garage 4
Total Parking Spaces 4
Garage Y
Building
Story 2
Foundation Other
Sewer Public Sewer
Water Public
Architectural Style Traditional
Level or Stories 2
Additional Building Above Grade, Below Grade
New Construction N
Schools
School District Stafford County Public Schools
Others
HOA Fee Include Common Area Maintenance,Management,Pool(s),Road Maintenance,Security Gate,Trash,Lawn Care Front,Lawn Care Rear,Lawn Care Side,Lawn Maintenance,Snow Removal
Senior Community Yes
Age Restriction 55
Tax ID 44CC 3A2 121
Ownership Fee Simple
SqFt Source Assessor
Special Listing Condition Standard
Read Less

Bought with Alexander L Belcher • Belcher Real Estate, LLC.
GET MORE INFORMATION




