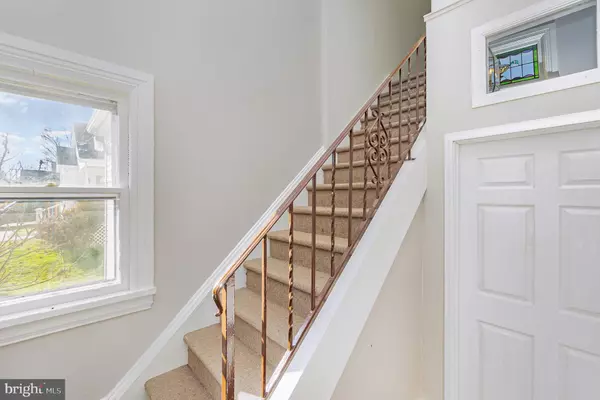For more information regarding the value of a property, please contact us for a free consultation.
701 S MAIN ST North East, MD 21901
Want to know what your home might be worth? Contact us for a FREE valuation!

Our team is ready to help you sell your home for the highest possible price ASAP
Key Details
Sold Price $395,000
Property Type Multi-Family
Sub Type Detached
Listing Status Sold
Purchase Type For Sale
Square Footage 3,313 sqft
Price per Sqft $119
Subdivision None Available
MLS Listing ID MDCC2011442
Sold Date 02/23/24
Style Colonial,Dwelling w/Separate Living Area,Victorian
Abv Grd Liv Area 3,313
Originating Board BRIGHT
Year Built 1900
Annual Tax Amount $3,528
Tax Year 2023
Lot Size 0.281 Acres
Acres 0.28
Property Description
Very Unique home that has been transformed from 4 Apartments into a Duplex (as approved by the County). Main Entrance into Foyer with Door that when closed shuts off the Main First Floor Living Space/ or what could be Unit 1 . Stairs in Foyer take you up to 2nd & 3rd Floors that could be used as part of the Single Family House or combined as together as Unit 2, both with their own Doors shut off from Foyer. Use your imagination for the many ways to use this home. Perfect Multi Generational Living or Live in Main Floor Unit and Rent Out the Upper Level Unit for extra income. Main Floor has Living, Dining, Kitchen, Laundry, 3 Bedrooms & 1.5 Baths. Upper Levels each have Living, Kitchenette, 2 Bedrooms & 1 Bath. Recent updates are Roof, Solar Panels, Windows, Plumbing, Electric Service, Basement Waterproofing. and Dual Zone Mini Split Heating & Cooling System. Great location close to Town Park, North East River, Downtown North East and more.
Location
State MD
County Cecil
Zoning R2
Rooms
Basement Rear Entrance, Outside Entrance, Partial, Sump Pump
Interior
Interior Features Entry Level Bedroom, Kitchen - Eat-In, Formal/Separate Dining Room, Kitchen - Island, Walk-in Closet(s), Wood Floors, Carpet, Combination Kitchen/Living, Kitchenette, Primary Bath(s), Soaking Tub, Tub Shower
Hot Water Electric
Heating Forced Air, Solar - Active, Wall Unit
Cooling Ductless/Mini-Split, Solar On Grid
Flooring Ceramic Tile, Carpet, Laminated, Hardwood
Equipment Dishwasher, Oven/Range - Electric, Refrigerator, Washer, Dryer
Fireplace N
Window Features Replacement
Appliance Dishwasher, Oven/Range - Electric, Refrigerator, Washer, Dryer
Heat Source Electric, Solar
Exterior
Water Access N
Roof Type Architectural Shingle
Accessibility None
Garage N
Building
Lot Description Rear Yard, Corner
Foundation Stone, Other
Sewer Public Sewer
Water Public
Architectural Style Colonial, Dwelling w/Separate Living Area, Victorian
Additional Building Above Grade, Below Grade
New Construction N
Schools
School District Cecil County Public Schools
Others
Tax ID 0805002273
Ownership Fee Simple
SqFt Source Estimated
Special Listing Condition Standard
Read Less

Bought with Kirk Steffes • Cummings & Co. Realtors



