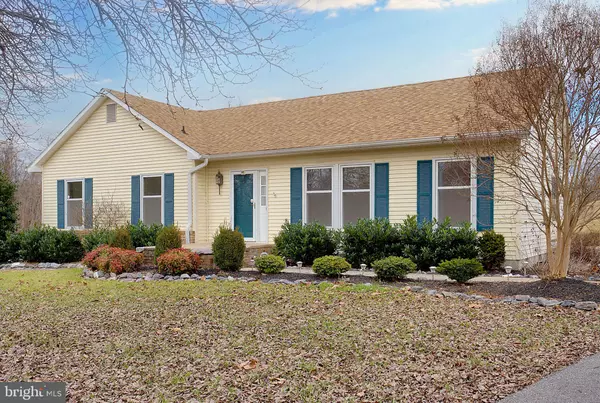For more information regarding the value of a property, please contact us for a free consultation.
309 MONTICELLO DR Charles Town, WV 25414
Want to know what your home might be worth? Contact us for a FREE valuation!

Our team is ready to help you sell your home for the highest possible price ASAP
Key Details
Sold Price $390,000
Property Type Single Family Home
Sub Type Detached
Listing Status Sold
Purchase Type For Sale
Square Footage 1,584 sqft
Price per Sqft $246
Subdivision Pembroke Grove
MLS Listing ID WVJF2010498
Sold Date 02/22/24
Style Ranch/Rambler
Bedrooms 3
Full Baths 2
HOA Fees $16/ann
HOA Y/N Y
Abv Grd Liv Area 1,584
Originating Board BRIGHT
Year Built 1990
Annual Tax Amount $1,752
Tax Year 2023
Lot Size 2.980 Acres
Acres 2.98
Property Description
Horses allowed! Charming rancher nestled on nearly 3 acres with plenty of curb appeal! Secluded at the end of the drive, this home boasts a sense of tranquility with mature trees enhancing its semi-private nature. Recently upgraded with brand new carpet and a fresh coat of paint, the interior features large rooms throughout including the living, family and dining rooms. Primary bedroom with double closets and its own en suite bathroom with built-ins. Enjoy seamless entertaining on the 15 x 12 deck with a remote-controlled sunsetter awning just off the family room and kitchen. Experience the serenity of country living while being a mere 5 minutes away from dining and shopping, and just a short 10-minute drive from the WV/VA line. Side yard is fenced and perfect for a dog-run. Shed included. High speed internet available!
Location
State WV
County Jefferson
Zoning 101
Rooms
Other Rooms Living Room, Dining Room, Primary Bedroom, Bedroom 2, Bedroom 3, Kitchen, Family Room, Laundry, Primary Bathroom, Full Bath
Main Level Bedrooms 3
Interior
Interior Features Kitchen - Island, Entry Level Bedroom, Primary Bath(s), Wood Floors, Built-Ins, Carpet, Ceiling Fan(s), Chair Railings, Dining Area, Family Room Off Kitchen, Floor Plan - Traditional, Formal/Separate Dining Room, Tub Shower, Upgraded Countertops, Wainscotting, Other
Hot Water Electric
Heating Heat Pump(s)
Cooling Central A/C, Ceiling Fan(s)
Flooring Carpet, Vinyl, Wood
Equipment Dishwasher, Disposal, Refrigerator, Water Conditioner - Owned, Dryer - Electric, Exhaust Fan, Oven/Range - Electric, Washer, Water Heater, Microwave
Furnishings No
Fireplace N
Appliance Dishwasher, Disposal, Refrigerator, Water Conditioner - Owned, Dryer - Electric, Exhaust Fan, Oven/Range - Electric, Washer, Water Heater, Microwave
Heat Source Electric
Laundry Dryer In Unit, Main Floor, Washer In Unit
Exterior
Exterior Feature Deck(s)
Garage Spaces 4.0
Fence Partially, Other
Utilities Available Cable TV Available, Electric Available, Phone Available
Water Access N
View Garden/Lawn, Street
Accessibility None
Porch Deck(s)
Total Parking Spaces 4
Garage N
Building
Lot Description No Thru Street, Front Yard, Landscaping, Level, Partly Wooded, Rear Yard, Private
Story 1
Foundation Crawl Space
Sewer On Site Septic, Septic = # of BR
Water Well
Architectural Style Ranch/Rambler
Level or Stories 1
Additional Building Above Grade, Below Grade
New Construction N
Schools
School District Jefferson County Schools
Others
Senior Community No
Tax ID 06 15005000000000
Ownership Fee Simple
SqFt Source Assessor
Security Features Security System
Acceptable Financing Cash, Conventional, FHA, USDA, VA
Horse Property Y
Horse Feature Horses Allowed
Listing Terms Cash, Conventional, FHA, USDA, VA
Financing Cash,Conventional,FHA,USDA,VA
Special Listing Condition Standard
Read Less

Bought with Cindy A Zang • RE/MAX Achievers



