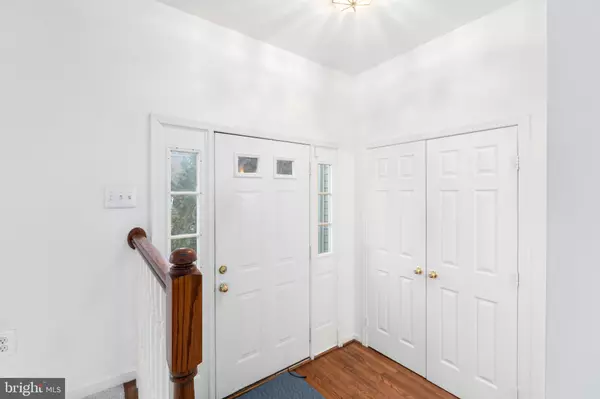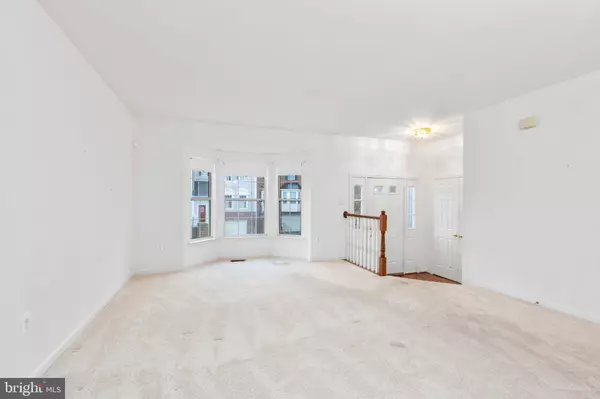For more information regarding the value of a property, please contact us for a free consultation.
5622 GLENWOOD MEWS DR Alexandria, VA 22315
Want to know what your home might be worth? Contact us for a FREE valuation!

Our team is ready to help you sell your home for the highest possible price ASAP
Key Details
Sold Price $608,000
Property Type Townhouse
Sub Type Interior Row/Townhouse
Listing Status Sold
Purchase Type For Sale
Square Footage 1,644 sqft
Price per Sqft $369
Subdivision Glenwood Mews
MLS Listing ID VAFX2157526
Sold Date 02/20/24
Style Colonial
Bedrooms 3
Full Baths 2
Half Baths 1
HOA Fees $123/mo
HOA Y/N Y
Abv Grd Liv Area 1,644
Originating Board BRIGHT
Year Built 1995
Annual Tax Amount $6,281
Tax Year 2023
Lot Size 1,755 Sqft
Acres 0.04
Property Description
Step into the welcoming ambiance of this expansive three-level residence, featuring a fireplace, private backyard, garage, and a deck. The spacious eat-in kitchen serves as a culinary haven, offering ample cabinet space, updated lighting, table space, and a sliding door leading to the deck—an ideal spot for family gatherings.
Explore the primary bedroom with its generous walk-in closet, and retreat to the finished basement, which opens to a patio with a privacy fence. With abundant storage space throughout, this home perfectly captures the essence of Kingstowne living. Enjoy miles of walking trails, and the vibrant lifestyle extends to the Towne Center, offering a variety of amenities, along with numerous shopping and dining options.
Conveniently situated near transportation, with easy access to Fairfax Connector bus stops, Van Dorn metro station, Franconia-Springfield metro, VRE stations, and Backlick Road VRE station. Just 2 miles from Wegmans and less than 2 miles from Inova Healthplex, this home seamlessly combines convenience and comfort.
Location
State VA
County Fairfax
Zoning 150
Rooms
Other Rooms Living Room, Dining Room, Primary Bedroom, Bedroom 2, Kitchen, Basement, Bedroom 1, Laundry, Bathroom 1, Primary Bathroom
Basement Daylight, Partial
Main Level Bedrooms 3
Interior
Interior Features Carpet, Combination Kitchen/Dining, Family Room Off Kitchen, Primary Bath(s)
Hot Water Natural Gas
Heating Heat Pump(s)
Cooling Central A/C
Flooring Carpet
Fireplaces Number 1
Fireplaces Type Fireplace - Glass Doors
Equipment Microwave, Washer, Dryer, Oven - Single
Furnishings No
Fireplace Y
Window Features Double Hung
Appliance Microwave, Washer, Dryer, Oven - Single
Heat Source Natural Gas
Laundry Basement
Exterior
Exterior Feature Patio(s), Deck(s)
Parking Features Basement Garage
Garage Spaces 1.0
Utilities Available Cable TV
Water Access N
Roof Type Asphalt
Accessibility None
Porch Patio(s), Deck(s)
Attached Garage 1
Total Parking Spaces 1
Garage Y
Building
Lot Description Backs - Open Common Area
Story 3
Foundation Slab
Sewer Private Sewer
Water Public
Architectural Style Colonial
Level or Stories 3
Additional Building Above Grade, Below Grade
Structure Type Dry Wall
New Construction N
Schools
Elementary Schools Hayfield
Middle Schools Hayfield Secondary School
High Schools Hayfield Secondary School
School District Fairfax County Public Schools
Others
HOA Fee Include Parking Fee,Snow Removal,Trash,Management
Senior Community No
Tax ID 0914 11 0034
Ownership Fee Simple
SqFt Source Assessor
Horse Property N
Special Listing Condition Standard
Read Less

Bought with Brenda J Mejia • Compass
GET MORE INFORMATION




